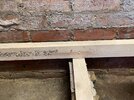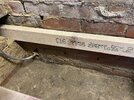Hi folks,
I just stumbled across this site and its going to be a huge help (I hope).
Just started renovating a property purchased on auction. It's for me to live in not rent. It is in poor condition and although I'm not a builder I am a quick learner and willing to give it a go. I have huge gaps in my knowledge so this site is going to be a great resource.
After pealing off the the old plaster in the kitchen I discovered that the DPC is above the level of the floorboards. by about ½ a brick. It is a suspended wooden floor with a space of around 18" below floor level.
Is this normal? Seems odd to me. Should I raise the floor to be above the DPC or stop the new plaster just above the DPC and use tall skirting boards to cover the gap between plaster and floor?
Any advice will be appreciated. I hope to be able to reciprocate with my knowledge of electrical work and home automation.
Thanks in advance.
I just stumbled across this site and its going to be a huge help (I hope).
Just started renovating a property purchased on auction. It's for me to live in not rent. It is in poor condition and although I'm not a builder I am a quick learner and willing to give it a go. I have huge gaps in my knowledge so this site is going to be a great resource.
After pealing off the the old plaster in the kitchen I discovered that the DPC is above the level of the floorboards. by about ½ a brick. It is a suspended wooden floor with a space of around 18" below floor level.
Is this normal? Seems odd to me. Should I raise the floor to be above the DPC or stop the new plaster just above the DPC and use tall skirting boards to cover the gap between plaster and floor?
Any advice will be appreciated. I hope to be able to reciprocate with my knowledge of electrical work and home automation.
Thanks in advance.



