Hi all - appreciate any thoughts on this please:
Attached is the current layout of my property. The Orange line is where the back of my house was originally built to. The previous owner added the conservatory, utility and bathroom to the back (over 15 years ago). The blue square is where there is a manhole cover to the drains of the house.
I have applied (and been successfully granted) planning permission to extend the back wall of the conservatory to be in line with the back wall of the utility. The whole of the structure from the orange line going back will be re-done (i.e. new foundations, insulation, brick, etc.). Therefore, I will be building on top of the current drain access, which means I will need to move the drain access to be outside of the new dwelling (i.e. further into the garden).
Attached are pictures of what it looks like inside the drain (blue square). As you can see, the drain is running away from the house and into the garden. Where this drain leads to... I do not know. The drain pipe is 85cm below the ground level and the pipe itself is just over 10cm in diameter.
Here is my predicament:
I believe I may need a Build Over Agreement (BOA) with Thames Water. What is annoying is that for me to be certain, I think I need to do a drains survey (over £600!) so I can see where all the drains are on my property. In addition to this, I will also need more architectural drawings showing the plan of my current drainage system and what it'll look like after my extension is built (thus even more costs) which I need to send to Thames Water with my BOA application (which is another fee). If it turns out that my new foundations will be built within 1 metre of a public lateral drain, I'll need to put special foundations to protect the pipes (which will be even more expensive!)
Is my thinking above correct? Do I qualify for the self certification (I don't think I do?) Should I be doing anything differently so I'm not spending thousands of £ more than I need to?!
Thank you.
Attached is the current layout of my property. The Orange line is where the back of my house was originally built to. The previous owner added the conservatory, utility and bathroom to the back (over 15 years ago). The blue square is where there is a manhole cover to the drains of the house.
I have applied (and been successfully granted) planning permission to extend the back wall of the conservatory to be in line with the back wall of the utility. The whole of the structure from the orange line going back will be re-done (i.e. new foundations, insulation, brick, etc.). Therefore, I will be building on top of the current drain access, which means I will need to move the drain access to be outside of the new dwelling (i.e. further into the garden).
Attached are pictures of what it looks like inside the drain (blue square). As you can see, the drain is running away from the house and into the garden. Where this drain leads to... I do not know. The drain pipe is 85cm below the ground level and the pipe itself is just over 10cm in diameter.
Here is my predicament:
I believe I may need a Build Over Agreement (BOA) with Thames Water. What is annoying is that for me to be certain, I think I need to do a drains survey (over £600!) so I can see where all the drains are on my property. In addition to this, I will also need more architectural drawings showing the plan of my current drainage system and what it'll look like after my extension is built (thus even more costs) which I need to send to Thames Water with my BOA application (which is another fee). If it turns out that my new foundations will be built within 1 metre of a public lateral drain, I'll need to put special foundations to protect the pipes (which will be even more expensive!)
Is my thinking above correct? Do I qualify for the self certification (I don't think I do?) Should I be doing anything differently so I'm not spending thousands of £ more than I need to?!
Thank you.
Attachments
-
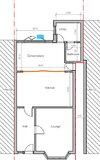 Screenshot 2024-03-27 221015.jpg77.5 KB · Views: 54
Screenshot 2024-03-27 221015.jpg77.5 KB · Views: 54 -
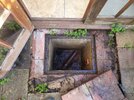 d1b1fa4d-d45d-4f71-9522-c72573e60237.jpg546.8 KB · Views: 48
d1b1fa4d-d45d-4f71-9522-c72573e60237.jpg546.8 KB · Views: 48 -
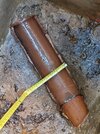 65a4ce6e-c590-4a35-8ad7-f3b7c44e9c29.jpg569.4 KB · Views: 43
65a4ce6e-c590-4a35-8ad7-f3b7c44e9c29.jpg569.4 KB · Views: 43 -
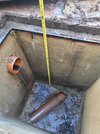 27886a97-67bd-4434-865e-a364fa2bf2fd.jpg573.7 KB · Views: 41
27886a97-67bd-4434-865e-a364fa2bf2fd.jpg573.7 KB · Views: 41 -
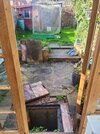 d2424bb8-f7d4-4aca-b029-d3f1ac39afd4.jpg545.2 KB · Views: 44
d2424bb8-f7d4-4aca-b029-d3f1ac39afd4.jpg545.2 KB · Views: 44

