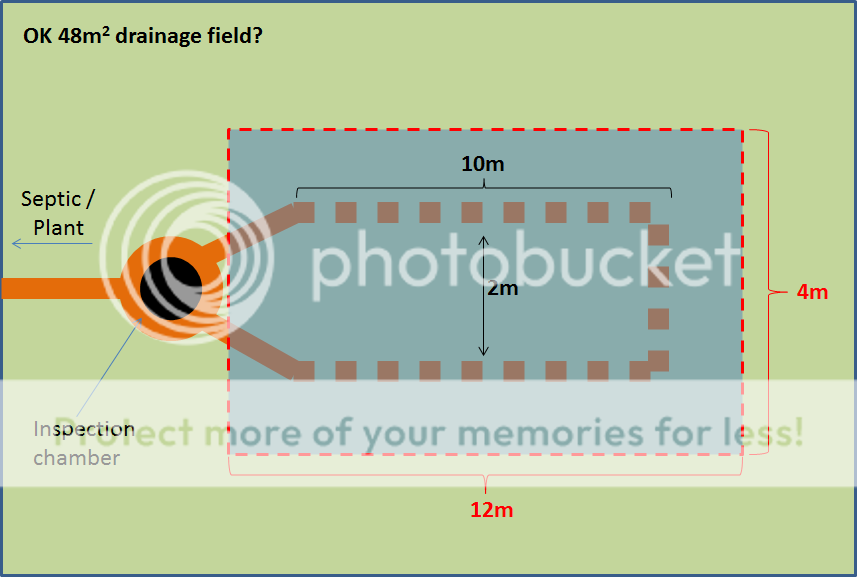- Joined
- 1 Jan 2017
- Messages
- 24
- Reaction score
- 0
- Country

New to the forums so hello. I hoped someone in the know could please help me with what is probably a simple question.
I'm working out how much space I need for the drainage field of a new build and wondered what constitutes the drainage field area. Part H helps you work out the area needed but doesn't define where the edge is in relation to the trenches/pipes.
Let's assume I need 48m2 and I have a single loop with the two laterals 2m* apart (regulated minimum gap H/1.42). Can I assume the drainage field extends 1m outside the pipes as in my sketch? If not, what distance should be used?

* 2m dimension would actually be more like 2.5m as needs to be 2m of undisturbed soil between
Reference: https://www.gov.uk/government/uploa...achment_data/file/442889/BR_PDF_AD_H_2015.pdf
I'm working out how much space I need for the drainage field of a new build and wondered what constitutes the drainage field area. Part H helps you work out the area needed but doesn't define where the edge is in relation to the trenches/pipes.
Let's assume I need 48m2 and I have a single loop with the two laterals 2m* apart (regulated minimum gap H/1.42). Can I assume the drainage field extends 1m outside the pipes as in my sketch? If not, what distance should be used?

* 2m dimension would actually be more like 2.5m as needs to be 2m of undisturbed soil between
Reference: https://www.gov.uk/government/uploa...achment_data/file/442889/BR_PDF_AD_H_2015.pdf
Last edited:
