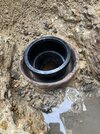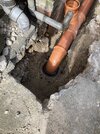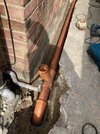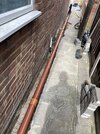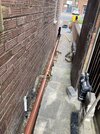Regs on a downstairs toilet install - New toilet located at the front of the house and the nearest drain connection is 14m away down the side of the house. The drain connection mentioned was originally a gulley serving the upstairs bath, basin and shower (1st floor side of house) and the kitchen sink (ground floor). I exposed the gulley and removed an old clay trap and am left with a clay elbow facing up. I can fit a clay to plastic connector and elbow towards the new toilet. The required fall can be achieved so what I need to know is what is required for this to be able to serve the upstairs bath, basin, shower and sink.
Do I need to run a vent up to atmosphere?
Is an inspection chamber required? Or can I just connect and back fill providing there are rodding points?
My issue is the clay elbow goes underneath a conservatory and there isn’t any other drain in garden
Do I need to run a vent up to atmosphere?
Is an inspection chamber required? Or can I just connect and back fill providing there are rodding points?
My issue is the clay elbow goes underneath a conservatory and there isn’t any other drain in garden


