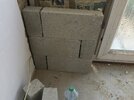- Joined
- 19 Aug 2020
- Messages
- 19
- Reaction score
- 1
- Country

Hi All,
I am not a bricklayer but trying to learn. I am possibly overthinking this but let’s see.
Please see picture attached. I am trying to figure out the cuts for blocks I am laying. This will be the inside leaf of a cavity wall with a door installed to the right.
The 1st course I think is correct but I don’t think the 2nd course is. Can anyone tell me if this is wrong or I have over thought this please. Do I need to do a different cut/layout on the 2nd course.
I assume the 3rd course will need to match the 1st course
Take in advance
I am not a bricklayer but trying to learn. I am possibly overthinking this but let’s see.
Please see picture attached. I am trying to figure out the cuts for blocks I am laying. This will be the inside leaf of a cavity wall with a door installed to the right.
The 1st course I think is correct but I don’t think the 2nd course is. Can anyone tell me if this is wrong or I have over thought this please. Do I need to do a different cut/layout on the 2nd course.
I assume the 3rd course will need to match the 1st course
Take in advance

