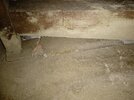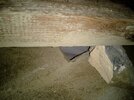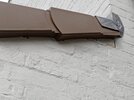Currently having various roof repair work done. I'm not completely happy with a dry verge that has been added butI don't know enough about roofing to know if what's been done is right or normal or not.
The dry verge has been added to the side of a lean-to roof on the single storey bathroom at the back of the house. Apart from the rafters, the roof has been completely replaced with new and has a guarantee. As all the tiles had to be removed this meant removing the existing flush wet verge. From what I've been able to establish from online research, all mortar needs to be removed from the verge so that the dry verge can be properly fixed. However this is related to it being fitted to an existing verge with an existing overhang.
My issue is that where the wet verge has now been removed, what seems to be left at the top of the wall is stepped brickwork which remained in place, with a large gap above, between the bricks and tiles/battens. This is then merely hidden by the dry verge. I understand mortar needs to be removed from the tiles overhang for the dry verge to fit, and I understand some mortar and brickwork may come out when removing the wet verge, and possibly a small amount removed for the battens to overhang where they didn't before... But should the wall still continue up to the tiles? If a dry verge cover ever came off then a lot of rain would get in this huge gap along the top of the wall. It also doesn't seem very structurally secure as the stepped bricks at the very top are now not tied into anything in any way nor do they have any weight above?
What am I missing here... I've tried to find answers online but not found anything specifically about a large gap left at the top of the wall, hidden by the dry verge.
Personally, I preferred how the wet verge looked as it matched the rest of the building better but i did agree to the dry verge I suppose. I just didn't realise there would be this huge gap behind? I haven't checked how big the gap is as that would mean removing the cover. But I'm going to have a proper look from inside the bathroom later as I can see some of it.
The dry verge has been added to the side of a lean-to roof on the single storey bathroom at the back of the house. Apart from the rafters, the roof has been completely replaced with new and has a guarantee. As all the tiles had to be removed this meant removing the existing flush wet verge. From what I've been able to establish from online research, all mortar needs to be removed from the verge so that the dry verge can be properly fixed. However this is related to it being fitted to an existing verge with an existing overhang.
My issue is that where the wet verge has now been removed, what seems to be left at the top of the wall is stepped brickwork which remained in place, with a large gap above, between the bricks and tiles/battens. This is then merely hidden by the dry verge. I understand mortar needs to be removed from the tiles overhang for the dry verge to fit, and I understand some mortar and brickwork may come out when removing the wet verge, and possibly a small amount removed for the battens to overhang where they didn't before... But should the wall still continue up to the tiles? If a dry verge cover ever came off then a lot of rain would get in this huge gap along the top of the wall. It also doesn't seem very structurally secure as the stepped bricks at the very top are now not tied into anything in any way nor do they have any weight above?
What am I missing here... I've tried to find answers online but not found anything specifically about a large gap left at the top of the wall, hidden by the dry verge.
Personally, I preferred how the wet verge looked as it matched the rest of the building better but i did agree to the dry verge I suppose. I just didn't realise there would be this huge gap behind? I haven't checked how big the gap is as that would mean removing the cover. But I'm going to have a proper look from inside the bathroom later as I can see some of it.




