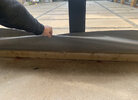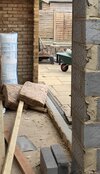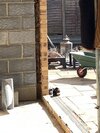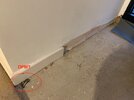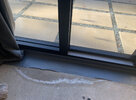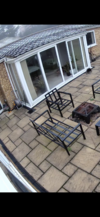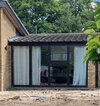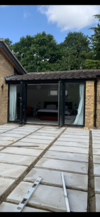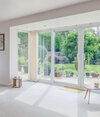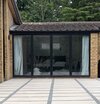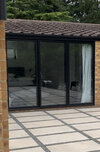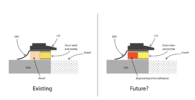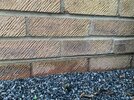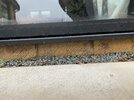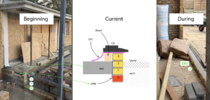- Joined
- 11 Jul 2018
- Messages
- 11
- Reaction score
- 0
- Country

Had some building work done last year include new French doors. Have been saving up some more £££ to finish the room.
This winter I’ve noticed a patch of efflorescence. It didn’t happen last year. Seems a bit odd. Are there any immediate actions I should take?
The second photo is under that grey sheet. The cill of the door on the outside is a full brick height higher than the gravel perimeter of the patio.
Added some other photos of the renovation.
Someone told me that CLS bit of wood shouldn't have been put under the doors and I should replace it with a row of engineering bricks. I'll definitely do that but I'm not sure how that will solve the issue. If moisture is coming through the floor that'll keep happening now matter. In construction I've seen that the DPM comes up and over the inner layer of block work and the DCP sits on the exterior layer. I've looked back at build photos and can see the DPC but there's no way the builder could have extended the existing DPM. Not even sure why they put that big piece of membrane in there now.
Can anybody shed any light on what I should do?
One possible solution - There’s a step of 7cm down into that room so was thinking of using that to my advantage and put in an in-screed UFH. (Will be hiring a pro to do that). I could ‘tank’ the floor or something just before doing the UFH - or is that likely overkill?
thank u for any advice!
This winter I’ve noticed a patch of efflorescence. It didn’t happen last year. Seems a bit odd. Are there any immediate actions I should take?
The second photo is under that grey sheet. The cill of the door on the outside is a full brick height higher than the gravel perimeter of the patio.
Added some other photos of the renovation.
Someone told me that CLS bit of wood shouldn't have been put under the doors and I should replace it with a row of engineering bricks. I'll definitely do that but I'm not sure how that will solve the issue. If moisture is coming through the floor that'll keep happening now matter. In construction I've seen that the DPM comes up and over the inner layer of block work and the DCP sits on the exterior layer. I've looked back at build photos and can see the DPC but there's no way the builder could have extended the existing DPM. Not even sure why they put that big piece of membrane in there now.
Can anybody shed any light on what I should do?
One possible solution - There’s a step of 7cm down into that room so was thinking of using that to my advantage and put in an in-screed UFH. (Will be hiring a pro to do that). I could ‘tank’ the floor or something just before doing the UFH - or is that likely overkill?
thank u for any advice!

