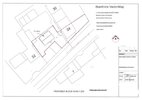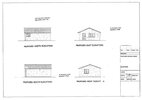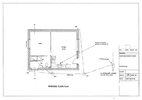A planning proposal has been granted to build a single-storey annex on a parcel of undeveloped land directly behind my property - a small dry-lined 1850s rubble-walled Methodist chapel. The new building will be alongside the rear wall of the chapel about 1 m away. At present, there is a conveyance that gives me access rights over the land to maintain my property - and the roof of the chapel is pretty old and may need replacing within the next 5 years. There are extractor fans and boiler flues on the roof and solar panels too and the guttering regularly needs clearing of ivy, etc. and needed repairing quite recently. There are also some vents in the rear wall. The builder said he was going to deliver a party wall notice - I was hoping somebody may have a similar experience and can provide suggestions of how I should respond to the party wall notice. I guess I will need space for scaffolding and am a bit concerned about the excavation to lay foundations, drains, etc., not having enough access to maintain my property, and what the loss of light might do to the already damp walls.
I've added the proposed block plan, a block plan from a different proposal (note how the boundaries are quite fluid ), the elevations, and the floor plan.
), the elevations, and the floor plan.




I've added the proposed block plan, a block plan from a different proposal (note how the boundaries are quite fluid




Last edited:


