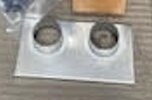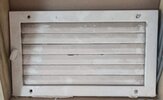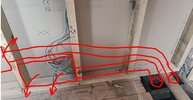Hi all,
I have partitioned a room that had an existing warm air vent, and the new room doorway has meant removing that vent.
I now want to 'T' off the existing ducting so that I can a T joint coming up within the new stud partition for 2 vents, 1 serving each room. I would have liked to have vents in the floor but there is a joist obstructing access to the adjoining room.
As you can see from the images below, the existing ducting is 300 x 150mm and I want to T into the stud wall which is 90mm. I had thought about getting some new ducting fabricated for this but not sure if this is overkill (or would work)? I wondered also if there is some flexible hosing solution that would serve me better - but I don't want to lose too much heat. For info, the vents will be just above skirting board height.
P.S. The timber across the opening of the existing ducting is temporary to support a cover piece of timber floor.
Any ideas?




I have partitioned a room that had an existing warm air vent, and the new room doorway has meant removing that vent.
I now want to 'T' off the existing ducting so that I can a T joint coming up within the new stud partition for 2 vents, 1 serving each room. I would have liked to have vents in the floor but there is a joist obstructing access to the adjoining room.
As you can see from the images below, the existing ducting is 300 x 150mm and I want to T into the stud wall which is 90mm. I had thought about getting some new ducting fabricated for this but not sure if this is overkill (or would work)? I wondered also if there is some flexible hosing solution that would serve me better - but I don't want to lose too much heat. For info, the vents will be just above skirting board height.
P.S. The timber across the opening of the existing ducting is temporary to support a cover piece of timber floor.
Any ideas?




