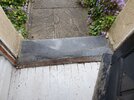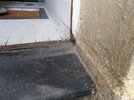- Joined
- 4 Jun 2024
- Messages
- 1
- Reaction score
- 0
- Country

Hi everyone!
Looking to get some advise on best practices for an old wooden door and frame.
We are in desperate need of a new front door and have been shopping around for a Victorian style wooden one (we live in a Victorian terrace) but found our door is a strange size (80"x33"). It seems the normal sizes are 78"x33" (too short), 80"x32" (too narrow) or sometimes 82"x34" (too large in all directions).
So i think there are a few options but I'm not sure which is the best practice, if any
1. Buy one that is too large in all directions and trim down - The problem is it would require a lot of trimming which doesn't seem to be advised. A lot of the doors say to only trim a max of 6mm of each side.
2. Buy a 78"x33" door and fit a 2" strip to the bottom - This looks like what may have happened with the existing door. I had previous thought it was a just a repair job
3. Get a custom door made - Way too expensive
4. Attach some sort of wooden sill to the floor as part of the door frame. This is the one that im not sure about. From photos it seems that most exterior doors have some sort of lower sill as part of the frame, but obviously ours doesn't so just wondering if this is best practice or not? It sort of looks like the stone step is acting as the sill in our case and i guess adding an extra piece of wood could be a bit of a trip hazard? The fact that the door is essentially resting directly on the stone does seem to have caused some problems with weatherproofing etc which is something i want to solve with the new door as well.
Any suggestions welcome!
Thanks in advance!
Looking to get some advise on best practices for an old wooden door and frame.
We are in desperate need of a new front door and have been shopping around for a Victorian style wooden one (we live in a Victorian terrace) but found our door is a strange size (80"x33"). It seems the normal sizes are 78"x33" (too short), 80"x32" (too narrow) or sometimes 82"x34" (too large in all directions).
So i think there are a few options but I'm not sure which is the best practice, if any
1. Buy one that is too large in all directions and trim down - The problem is it would require a lot of trimming which doesn't seem to be advised. A lot of the doors say to only trim a max of 6mm of each side.
2. Buy a 78"x33" door and fit a 2" strip to the bottom - This looks like what may have happened with the existing door. I had previous thought it was a just a repair job
3. Get a custom door made - Way too expensive
4. Attach some sort of wooden sill to the floor as part of the door frame. This is the one that im not sure about. From photos it seems that most exterior doors have some sort of lower sill as part of the frame, but obviously ours doesn't so just wondering if this is best practice or not? It sort of looks like the stone step is acting as the sill in our case and i guess adding an extra piece of wood could be a bit of a trip hazard? The fact that the door is essentially resting directly on the stone does seem to have caused some problems with weatherproofing etc which is something i want to solve with the new door as well.
Any suggestions welcome!
Thanks in advance!





