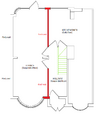- Joined
- 3 Feb 2023
- Messages
- 2
- Reaction score
- 0
- Country

We're in the planning stages of a home renovation and would like to install wet underfloor heating in our kitchen area and in the hallway.
We're fairly inexperienced and have a few questions related to filling in a suspended floor that we would appreciate your opinion on. The full context and the questions are below. Hope you can forgive the basic questions.
Please also see the attached image - it labels each area in question and should provide clarity on the layout.
CONTEXT:
We're fairly inexperienced and have a few questions related to filling in a suspended floor that we would appreciate your opinion on. The full context and the questions are below. Hope you can forgive the basic questions.
Please also see the attached image - it labels each area in question and should provide clarity on the layout.
CONTEXT:
- The issue is that the hallway floor is currently suspended (around 5.5ft deep) and the the kitchen floor is solid. We've had a builder opinion that filling in the suspended hallway floor might impact the adjoining wall (the wall between the lounge and the hallway) due to the weight of the new material against the wall (it's a 4 inch wide wall).
- The builder suggested we fill the floor on both sides of the wall (fill the lounge floor and fill the hallway floor) so that there is equal pressure on both sides of the wall.
- We've also had an opinion from a second builder who thinks it isn't an issue - and that we could add an additional 4 inch wall in the ground for support if we were concerned.
- This second builder showed us that the wall between the solid kitchen floor and the lounge floor is also 4inches wide (same width as the wall next to the suspended floor). His view was that the solid kitchen floor should give assurance that it isn't an issue (because the kitchen floor is against the same width wall as the suspended floor is). The house is unoccupied and bare at the moment so the builder was free to dig a little into the kitchen floor to demonstrate the floor was also against a 4inch wall.
- What are your thoughts on filling in the suspended hallway floor - will the new weight impact the adjoining wall?
- The lounge is next to a party wall. If we chose to fill in the lounge's suspended floor, would we require permission from our neighbour (as they share the party wall which we may be impacting)?
- We will need to dig the kitchen floor before installing underfloor heating. The second builder suggested that we could use the dug-up underfloor from the kitchen to fill up the bottom of the hallway's suspended floor (e.g. underfloor from kitchen goes into suspended floor -> is compacted -> then hardcore/membrane/concrete/screed layed on top). Is this advised - to use the kitchen underfloor (mostly dirt) as the bottom layer when filling in the suspended floor?

