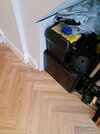A customer has asked me to make a suitable access point to her gas meter which is currently under the stairs on the first floor of a 3 story building.
Her builders made a cover that simply pushes up against the staircase.

I am guessing that it need to be something fixed with doors. There is a spare FR door on site. I guess that I can cut it and lip the edges and use a spare length of FD door liner and then route an additional profile for the intumescent strip where the two door edges meet.
I would rather cover the frame with FR MDF rather than a double skin of plasterboard. My carpentry skill are sufficient, but I know little about fire regs/requirements.
Sensible advice is much appreciated.
Her builders made a cover that simply pushes up against the staircase.

I am guessing that it need to be something fixed with doors. There is a spare FR door on site. I guess that I can cut it and lip the edges and use a spare length of FD door liner and then route an additional profile for the intumescent strip where the two door edges meet.
I would rather cover the frame with FR MDF rather than a double skin of plasterboard. My carpentry skill are sufficient, but I know little about fire regs/requirements.
Sensible advice is much appreciated.

