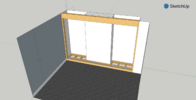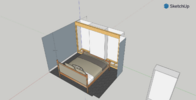- Joined
- 16 Oct 2022
- Messages
- 9
- Reaction score
- 0
- Country

Hello
I've been building out a design for one of my biggest projects yet, and have equally taken the time to learn sketchup to help me visualise it.
The main plan was to have a sliding wardrobe around the chimney and also have it raised from the ground.
I've so far designed a base but am struggling with how to incorporate the interior into this design. I initially thought i could create two carcases and put this onto the base which had been created. I'd also like to somehow make use of the small hap in front of the chimney. Maybe something for shoes?
Any advice?
I've been building out a design for one of my biggest projects yet, and have equally taken the time to learn sketchup to help me visualise it.
The main plan was to have a sliding wardrobe around the chimney and also have it raised from the ground.
I've so far designed a base but am struggling with how to incorporate the interior into this design. I initially thought i could create two carcases and put this onto the base which had been created. I'd also like to somehow make use of the small hap in front of the chimney. Maybe something for shoes?
Any advice?


