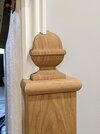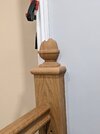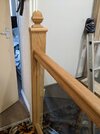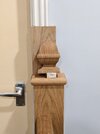Is the Finial actually already fixed to the wall? Fixed to the newel?
May be easier to scribe/sort if separate while doing the work, or as said, stick it on a small block
(I forget te term when used for skirting etc)
if both finial and architrave were off the wall, cutting in from the back might be easier
Yes all 3 items are not yet fixed (cap, finial, architrave).
It might be plinth blocks you're thinking of. I've just replaced nearly all architrave and skirting in the hall and landing, I had actually considered using plinth blocks between architrave and skirting, and if I had then using a plinth block with the finial would have been an easier way out.
Since the finial is a half-finial (flat back) I was able to put the back of it flat against the flat back of the architrave and draw around them. I clumsily cut it out the wrong side of the architrave and had to start again.
This is the third and last attempt:


On this last attempt I've filed it down, then filled and filed again several times.
I've then given the architrave a few coats of primer, sanded then glossed (it's still not fixed to the wall yet). I think it's ready to stick everything permanently.
There's still a small gap all the way round. Once it's all stuck permanently, I worry that if I try to fill this gap then sand, prime, sand and gloss, I will end up with white paint on the finial - and the whole thing will look worse than it currently is.
Should I try fill the gap or leave as it is?








