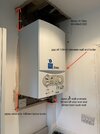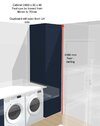Hi again,
I'm designing an Ikea galley kitchen for our house.
1. Covering the boiler - the boiler stands from the ceiling 2490mm down 1200mm (inc. pipes). We'd like to put a full height unit over it so we can make use of the storage underneath. However, the height would mean only 10-15mm to play at the top of the cabinet (for opening door) and I'd have to modify the cupboard to ensure it's sufficiently supported and stable. Easy access to the top of the cupboard is critical as the Magnaclean pushes into the ceiling void. Does this sound doable or is there something I'm missing? I know the Ikea legs can be dropped from 80mm to 70mm, so that gives a little more wiggle room.
2. What distance is 'really' needed at the ends of each run of cabinets? I ask because we can get a perfect run with our preferred 800mm cabinets (x3) plus 600mm Oven cabinet and 600mm larder. However, this only leaves us with 12mm at one end and 47mm at the other, where the free standing fridge is going. Is 12mm too small a gap? The unit at that end will be a 2 x 800mm drawer.
3. Under worktop appliances - what minimum distance should we have between our under unit appliances (washer and dryer) and should there be a end panel between the 2, for either aesthetic or support purposes?
Hoping to get the kitchen plan finished tomorrow so the order can go in!
Thanks in advance.
G
I'm designing an Ikea galley kitchen for our house.
1. Covering the boiler - the boiler stands from the ceiling 2490mm down 1200mm (inc. pipes). We'd like to put a full height unit over it so we can make use of the storage underneath. However, the height would mean only 10-15mm to play at the top of the cabinet (for opening door) and I'd have to modify the cupboard to ensure it's sufficiently supported and stable. Easy access to the top of the cupboard is critical as the Magnaclean pushes into the ceiling void. Does this sound doable or is there something I'm missing? I know the Ikea legs can be dropped from 80mm to 70mm, so that gives a little more wiggle room.
2. What distance is 'really' needed at the ends of each run of cabinets? I ask because we can get a perfect run with our preferred 800mm cabinets (x3) plus 600mm Oven cabinet and 600mm larder. However, this only leaves us with 12mm at one end and 47mm at the other, where the free standing fridge is going. Is 12mm too small a gap? The unit at that end will be a 2 x 800mm drawer.
3. Under worktop appliances - what minimum distance should we have between our under unit appliances (washer and dryer) and should there be a end panel between the 2, for either aesthetic or support purposes?
Hoping to get the kitchen plan finished tomorrow so the order can go in!
Thanks in advance.
G



