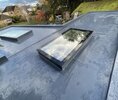- Joined
- 16 Oct 2023
- Messages
- 2
- Reaction score
- 0
- Country

Hi all,
I'm planning on having a flat roof extension (5x3m) with a parapet style walls but stuck on height requirements for the parapet wall.
I'd like to have the parapet style walls with either stone or metal coping to avoid having plastic trims/ visible gutter pipes/etc. but I'm having difficulty identifying the minimum wall height requirements above the flat roof surface. I have seen from NHBC guidelines that 150mm min is required for rain, splash and for external insulation to avoid thermal bridging - but I have also come across websites which state that if using a single product like GRP across your roof and up the 'parapet wall', the you could go as low as 50mm. I'd like to be able to go as low as possible to avoid impacting neighbours and keep costs down but also not affect performance.
I have attached below the kind of external look I'd like to have, and also attached a pic of a roof which definitely doesn't have a 150mm min upstand/ parapet - so what type of system does this have?
Any help would be very much appreciated - This is a self build (managing contractors) but I have zero experience but want to put in the time and learn. Thanks in advance.
I'm planning on having a flat roof extension (5x3m) with a parapet style walls but stuck on height requirements for the parapet wall.
I'd like to have the parapet style walls with either stone or metal coping to avoid having plastic trims/ visible gutter pipes/etc. but I'm having difficulty identifying the minimum wall height requirements above the flat roof surface. I have seen from NHBC guidelines that 150mm min is required for rain, splash and for external insulation to avoid thermal bridging - but I have also come across websites which state that if using a single product like GRP across your roof and up the 'parapet wall', the you could go as low as 50mm. I'd like to be able to go as low as possible to avoid impacting neighbours and keep costs down but also not affect performance.
I have attached below the kind of external look I'd like to have, and also attached a pic of a roof which definitely doesn't have a 150mm min upstand/ parapet - so what type of system does this have?
Any help would be very much appreciated - This is a self build (managing contractors) but I have zero experience but want to put in the time and learn. Thanks in advance.


