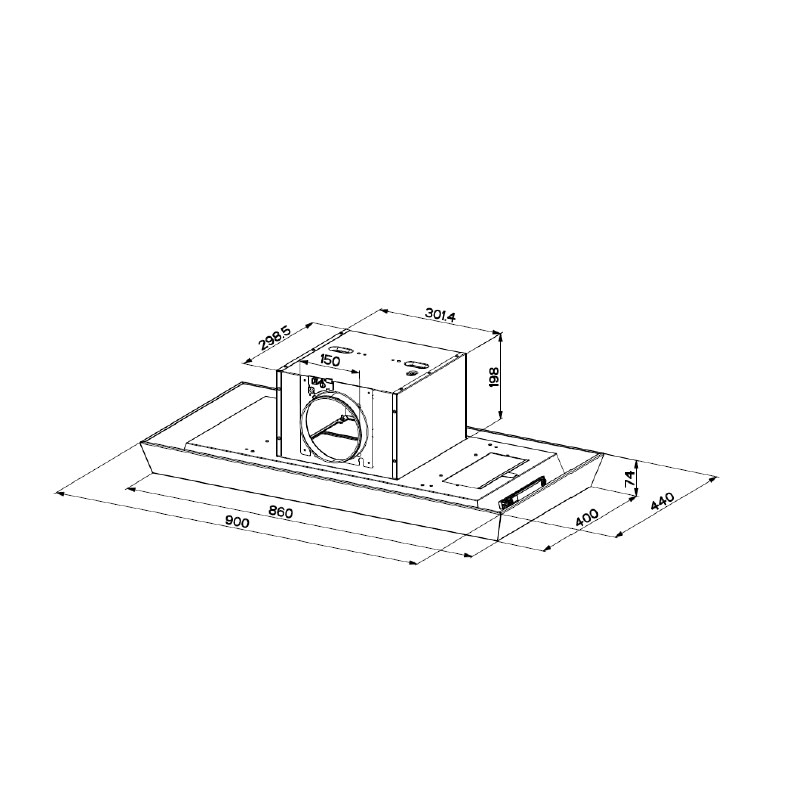- Joined
- 22 Jan 2021
- Messages
- 17
- Reaction score
- 1
- Country

Our Victorian property has a flat roof side extension for the kitchen. The kitchen ceiling is in part under the original property and in part under the flat roof. A long RSJ props up the original wall of the house.
We are going to fit a ceiling extractor above a new kitchen island.
The challenge is to find the optimal exit point for the ducting. The fan housing is 300 x 300 x 200. so fits snugly with a gap of aprox. 60mm around two sides. The housing can be rotated to move the extraction output.
It's diameter is 150mm and I plan to reduce to 125mm.

Luckily there is a void above the ceiling that's under the original building and there is also a gap of approx. 40mm below the steel due to there being two layers of plasterboard, only one of which will be required.

My thinking is to reduce to 225*39 flat channel ducting and squeeze this underneath the RSJ into the void. Then go as high as I can with 125mm ducting and then connect back into a flat channel that ends up in an air brick.

My concern is the limited space around the fan housing.
My question therefore is whether I can move one of the joists? Here my concern is that the roof lantern adds weight to the flat roof and I am now hanging a fan off that.
Having said that, the joist is only approx. 400mm long.
The other question is whether i can/should remove one of the joists and connect like this

So - any advice here would be much appreciated! Fan dimensions below.

Read more: https://www.diynot.com/diy/threads/...-extractor-installation.562665/#ixzz6kefa8NGb
We are going to fit a ceiling extractor above a new kitchen island.
The challenge is to find the optimal exit point for the ducting. The fan housing is 300 x 300 x 200. so fits snugly with a gap of aprox. 60mm around two sides. The housing can be rotated to move the extraction output.
It's diameter is 150mm and I plan to reduce to 125mm.
Luckily there is a void above the ceiling that's under the original building and there is also a gap of approx. 40mm below the steel due to there being two layers of plasterboard, only one of which will be required.
My thinking is to reduce to 225*39 flat channel ducting and squeeze this underneath the RSJ into the void. Then go as high as I can with 125mm ducting and then connect back into a flat channel that ends up in an air brick.
My concern is the limited space around the fan housing.
My question therefore is whether I can move one of the joists? Here my concern is that the roof lantern adds weight to the flat roof and I am now hanging a fan off that.
Having said that, the joist is only approx. 400mm long.
The other question is whether i can/should remove one of the joists and connect like this

So - any advice here would be much appreciated! Fan dimensions below.

Read more: https://www.diynot.com/diy/threads/...-extractor-installation.562665/#ixzz6kefa8NGb
Last edited:

