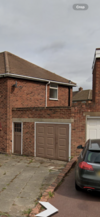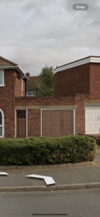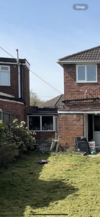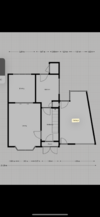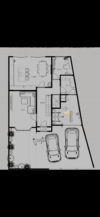I am after some help if possible on the below situation.
I have a 1950s semi detached house and I am looking to convert the garage into livable space. It’s currently got an asbestos roof which I’ll have removed and disposed of.
I need best advice as how to have the new warm roof. It’s 6 meters long(will be 7.2 with small extension) by 4 metres at the front and 2.7 meters at the back so it’s not square. I’ll attach some photos but I need help with how to run the new roof joists and where/how to do the guttering as I will be adding a small extension on the back of it. All will make sense in the photos.
I have a 1950s semi detached house and I am looking to convert the garage into livable space. It’s currently got an asbestos roof which I’ll have removed and disposed of.
I need best advice as how to have the new warm roof. It’s 6 meters long(will be 7.2 with small extension) by 4 metres at the front and 2.7 meters at the back so it’s not square. I’ll attach some photos but I need help with how to run the new roof joists and where/how to do the guttering as I will be adding a small extension on the back of it. All will make sense in the photos.


