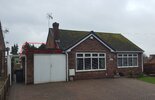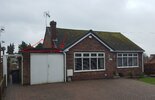Hi
I have a flat roof on the garage and looking to convert it to a insulated storage room (make it double brick) and would like add a pitched roof ontop of the garage, just trying to get ideas for a roof shape as its hard to imagine if joining at a valley (front apex). Ideally would like the roof to run the same way as the bungalows main roof (drawing attached, well a bad one). Can be a low pitched roof, but would like the roof still to have Marley Ludlow tiles which i think is a min pitch of 22.5.
the image attached of the valley is from the front of the house.
thanks and any advice or ideas would be appreciated.
I have a flat roof on the garage and looking to convert it to a insulated storage room (make it double brick) and would like add a pitched roof ontop of the garage, just trying to get ideas for a roof shape as its hard to imagine if joining at a valley (front apex). Ideally would like the roof to run the same way as the bungalows main roof (drawing attached, well a bad one). Can be a low pitched roof, but would like the roof still to have Marley Ludlow tiles which i think is a min pitch of 22.5.
the image attached of the valley is from the front of the house.
thanks and any advice or ideas would be appreciated.





