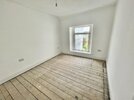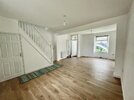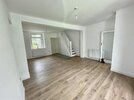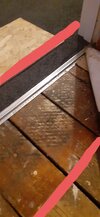- Joined
- 11 Dec 2012
- Messages
- 1,553
- Reaction score
- 395
- Country

A mate of mine is in the process of buying an old terrace house, circa 1900. It has been 'modernised' over the years.
Now, when you walk along the landing the floor dips towards the bedroom wall on the right and, when you are in the bedroom (see pic) the floor dips towards the wall.
If you look at the pic of the bedroom, you can see that all the floorboards have been cut on the right, next to the wall.
He thinks the floors are out because of when 2 rooms downstairs were knocked into one (see pic).
Is it something to be concerned about?
He has no idea when this work was carried out.
The house has been done up quite well. Bit miffed why they didnt sort out the leaning floors though?
He is having a survey done this week.
I know its something i have seen myself before.
The floorboards would need lifting and floor levelled i know.
Now, when you walk along the landing the floor dips towards the bedroom wall on the right and, when you are in the bedroom (see pic) the floor dips towards the wall.
If you look at the pic of the bedroom, you can see that all the floorboards have been cut on the right, next to the wall.
He thinks the floors are out because of when 2 rooms downstairs were knocked into one (see pic).
Is it something to be concerned about?
He has no idea when this work was carried out.
The house has been done up quite well. Bit miffed why they didnt sort out the leaning floors though?
He is having a survey done this week.
I know its something i have seen myself before.
The floorboards would need lifting and floor levelled i know.





