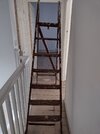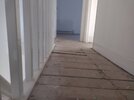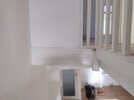There could be a variety of reasons for the floor dropping. Yes, when they opened up the room below they might have put the steel/timber beam in too low, but in all probability that the bow in the floor was already in there and that the beam was put in tight to the underside of the joists, because it is almost impossible to lift and entire floor from beneath (not to say potentially quite destructive). A low spot in the middle of the floor is more likely caused by settlement, undersized joists being installed, insufficiently seasoned joists being used (you see this in buildings built in the late 1940sm for example), the bedroom floors being overloaded for decades (e,g, with heavy Victorian furniture), or a combination of the above.
The only way to know for certain is to open the floor (or ceiling below) up and have a look, paying particular attention to the bearing at the end of each joist as well to ensure that sufficient joist is still in the wall, that it is properly supported (i.e. brick/mortar beneath it nor defective, perished or missing) and that there is no wet rot in the joist ends (outside walls). You can check that the joists are up to snuff by measuring the joist sizes - length, depth and thickness: a typical 2in/50mm thick joist will be about half the depth (in inches) that it is long in feet, or larger. So a 16ft span requires at kleast an 8 x 2in joist (this isn't 100% accurate, but gives you an easy yardstick to work from wiothout the need to look-up joist span tables.
Sorting it out, by sistering the joists, isn't difficult, but does require that the skirtings come off and the floor boards to come up, which invariably results in broken boards as Victorian floor boards tend to be fairly brittle. After the the joists can be sistered with same size structurally graded timbers (e.g. C16 or C24 - if going into exterior walls joists should be treated, the cut ends treated on site and envelope wrapped in something like roofing felt), any required strutting installed, brickwork made good (the new joist ends invariably require additional pockets to be cut out of the masonry, any new services such as wiring and water/CH run, the sub-floor replaced and finally the sjkirtings replaced. A lot of work, but not that difficult and well within the scope of a competent DIYer




