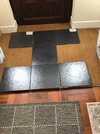I shall be tiling the porch area as shown in the photo. I have arranged some key tiles in a symmetrical layout but I wanted to confirm that this is the 'correct' pattern. It's not clear from the photo, but the the total width of the tiles would add up to five with cuts on the left and right sides.
Is this the optimal layout - there's a lot of cuts that I'd like to avoid but I can't see how.
Thanks.
Is this the optimal layout - there's a lot of cuts that I'd like to avoid but I can't see how.
Thanks.


