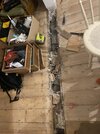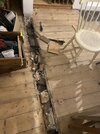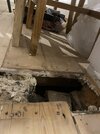Hello everyone. Happy friday.
I am looking for advice on how to finish this strip between two exposed floorboard rooms…
There used to be a raised tradition strip that was a trip hazard. I would ideally like to keep the new transition level with the floor.
I was thinking to trim the edges of the board straight. Then removing a a brick every 40cm or so and fixing some timber between the joists, on top of the brick, giving me a level. Then get my floorboard cut and in…..
This is a best guess and possibly wrong so really eager to hear how it should be done correctly.
Having a raised transition isn’t an option! Also not keen on trimming the boards back enough to rest the new piece on the existing joist- a thought that crossed my mind but think it’s asking for trouble.
What do you all think?
I am looking for advice on how to finish this strip between two exposed floorboard rooms…
There used to be a raised tradition strip that was a trip hazard. I would ideally like to keep the new transition level with the floor.
I was thinking to trim the edges of the board straight. Then removing a a brick every 40cm or so and fixing some timber between the joists, on top of the brick, giving me a level. Then get my floorboard cut and in…..
This is a best guess and possibly wrong so really eager to hear how it should be done correctly.
Having a raised transition isn’t an option! Also not keen on trimming the boards back enough to rest the new piece on the existing joist- a thought that crossed my mind but think it’s asking for trouble.
What do you all think?




