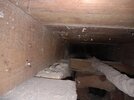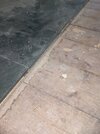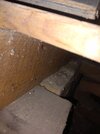Hi all,
I'm currently in the process of putting in under-floor insulation and have pulled up a number of the original floor boards to open up the space. There are two areas which are proving to be tricky.
The first is where the boards meet the fireplace hearth. When I try and lift the board, I can see the hearth starting to lift......so my question is, could the hearth sit on top of the floorboards? I've tried to look underneath but it's not clear. The two pictures may help.
The second area is where the lounge door meets the hall. I have a single floorboard across the length of the room, that is 4.42m long to the door threshold. Again, when I try and lift this board, I can see the new floorboards in the hall start to rise.
Could this floorboard pass across the door threshold and in to the hallway? Or is it more likely that the board stops at the threshold and there's just a slight "underlap" with the flooring in the hall?
Thanks in advance.
I'm currently in the process of putting in under-floor insulation and have pulled up a number of the original floor boards to open up the space. There are two areas which are proving to be tricky.
The first is where the boards meet the fireplace hearth. When I try and lift the board, I can see the hearth starting to lift......so my question is, could the hearth sit on top of the floorboards? I've tried to look underneath but it's not clear. The two pictures may help.
The second area is where the lounge door meets the hall. I have a single floorboard across the length of the room, that is 4.42m long to the door threshold. Again, when I try and lift this board, I can see the new floorboards in the hall start to rise.
Could this floorboard pass across the door threshold and in to the hallway? Or is it more likely that the board stops at the threshold and there's just a slight "underlap" with the flooring in the hall?
Thanks in advance.




