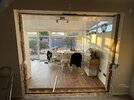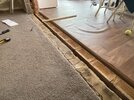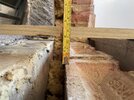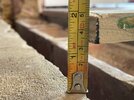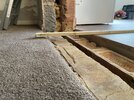Hi all.
I've recently moved in to a 1958 bungalow with a conservatory at the rear. I have removed the living room window at the rear and cut down the brick work below in order to fit French doors (UPVC) to create a walk through from the living room in to the conservatory.
The French doors will sit on the outer leaf of brick work however the outer leaf of brick work needs raising a bit (the conservatory floor is higher than the living room floor). I am unsure what to use to raise the outer leaf of brickwork as a standard house brick is too thick and will sit above the conservatory floor level.
I was advised by one double glazing firm to use paving slab, and the other to use slate as DPC is not required if I use slate? I have some paving slabs and slate both approx. 20mm thick which although I have managed to cut these materials successfully, on testing I am finding them difficult to drill through. I am worried about either material breaking when fitting the French doors at the bottom. Could I use a solid piece of wood instead on top of a layer of mortar and dpc?
The living room floor is carpeted on top of marley tiles. The conservatory floor is just vinyl/lino on top of wooden boarding.
The distance from the top of the outer leaf of brickwork to the top of the conservatory floor is approx. 4.7cm. The living room floor is about 1cm lower.
I am inclined to use the paving slab as its easier to cut and drill through than the slate. With the mortar (10mm each side) this would raise the outer brick work by approx. 40mm altogether. Is this the best thing to do?
Also unsure if I should be filling the cavity or not?
Any advice appreciated.
I've recently moved in to a 1958 bungalow with a conservatory at the rear. I have removed the living room window at the rear and cut down the brick work below in order to fit French doors (UPVC) to create a walk through from the living room in to the conservatory.
The French doors will sit on the outer leaf of brick work however the outer leaf of brick work needs raising a bit (the conservatory floor is higher than the living room floor). I am unsure what to use to raise the outer leaf of brickwork as a standard house brick is too thick and will sit above the conservatory floor level.
I was advised by one double glazing firm to use paving slab, and the other to use slate as DPC is not required if I use slate? I have some paving slabs and slate both approx. 20mm thick which although I have managed to cut these materials successfully, on testing I am finding them difficult to drill through. I am worried about either material breaking when fitting the French doors at the bottom. Could I use a solid piece of wood instead on top of a layer of mortar and dpc?
The living room floor is carpeted on top of marley tiles. The conservatory floor is just vinyl/lino on top of wooden boarding.
The distance from the top of the outer leaf of brickwork to the top of the conservatory floor is approx. 4.7cm. The living room floor is about 1cm lower.
I am inclined to use the paving slab as its easier to cut and drill through than the slate. With the mortar (10mm each side) this would raise the outer brick work by approx. 40mm altogether. Is this the best thing to do?
Also unsure if I should be filling the cavity or not?
Any advice appreciated.


