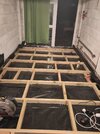Hi all,
I'm not a tradesperson and doing all this myself for the first time ever. Some advice would be much appreciated. I've had the garage door removed and a window fitter put in the replacement doors/window (didn't do that myself!)
So far I've put dpm sheet down, and I've built a timber frame, which I'm going to put kingspan into each space, then chipboard.
My questions are:
Is the dpm sheet enough?
Do I need a gap between the floor and the timber? Cos right now its laying on the dpm sheet.
I'd love to not have to take all this up again!
Thanks!
I'm not a tradesperson and doing all this myself for the first time ever. Some advice would be much appreciated. I've had the garage door removed and a window fitter put in the replacement doors/window (didn't do that myself!)
So far I've put dpm sheet down, and I've built a timber frame, which I'm going to put kingspan into each space, then chipboard.
My questions are:
Is the dpm sheet enough?
Do I need a gap between the floor and the timber? Cos right now its laying on the dpm sheet.
I'd love to not have to take all this up again!
Thanks!


