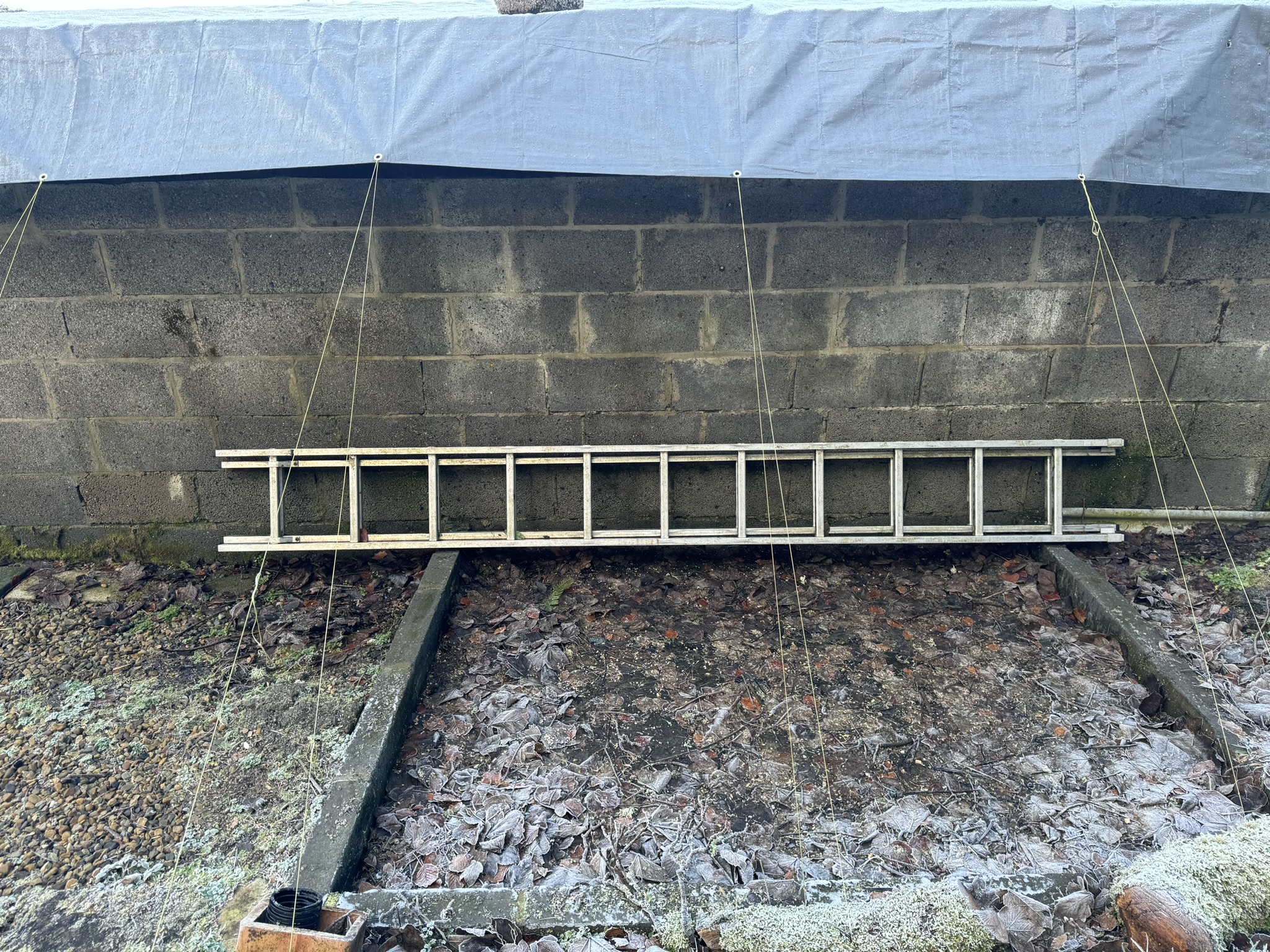Hi all, new here so apologies if I've got the wrong forum, provided too much information, etc.
I've just had my first winter/heavy rain in a property with a garage built by the previous owner. The garage has become very damp and moldy. I suspect I have a trifecta of damp - penetrating damp through the concrete blocks at the back of the garage (right hand side on plan below); penetrating damp from insufficient roof material overlap (RO5 on plan below); and rising damp from the back (no damp course that I can see, RO2 on plan below). Dimensions in plan are approximate. The 4.25m2 area at the back is foundations with what looks like sunken chipboard, open to the elements, very wet. That is about 50cm above the damp showing in picture RI5, on the inside of the garage. The top of the pink mold in picture RI5 is more or less level with the chipboard area. The garage also has numerous holes and poor joins - e.g. the window shown from the inside UI1 has an open gap which you can see from photo UO2.
My goal is to get a dry garage I can use to store things in. The big question is whether this is possible, and if so what I can do about it. Within my capacity - ripping out the plasterboard inside (it's probably shot), painting the outside wall with something like Emperor Masonry Cream, potentially replacing the roof. Definitely outside my capacity - creating a damp proof course into the hillside that the garage is on. Left hand side on the plan below is downhill, right hand side is uphill. Damp coming mostly in from the right hand side.
Key question: is it worth doing anything without getting a damp course installed here on the right hand side of the plan/uphill on the garage?
Any other advice on things to do will be gratefully appreciated.

Lots of photos in the album, for the sake of sanity I've included key ones here. Rest is in a gallery at the end.
RO1: right outside 1. Shows dark patches on right hand side outside wall of garage, those are very damp. The chipboard between the bricks is also very damp. The inside of the garage has lots of mold around this area - there was previously a lean-to here which got demolished because it was full of mold (before I moved in). The pink mold in the next photo is about as high as this chipboard.

RI5: lots of mold.

RO5: roof material overlap is minimal here and damp has come in. Stuff at top is temporary tarpaulin.

Ceiling 2: damp coming in where roof overlap looks insufficient.

[GALLERY=album, 27961][/GALLERY]
I've just had my first winter/heavy rain in a property with a garage built by the previous owner. The garage has become very damp and moldy. I suspect I have a trifecta of damp - penetrating damp through the concrete blocks at the back of the garage (right hand side on plan below); penetrating damp from insufficient roof material overlap (RO5 on plan below); and rising damp from the back (no damp course that I can see, RO2 on plan below). Dimensions in plan are approximate. The 4.25m2 area at the back is foundations with what looks like sunken chipboard, open to the elements, very wet. That is about 50cm above the damp showing in picture RI5, on the inside of the garage. The top of the pink mold in picture RI5 is more or less level with the chipboard area. The garage also has numerous holes and poor joins - e.g. the window shown from the inside UI1 has an open gap which you can see from photo UO2.
My goal is to get a dry garage I can use to store things in. The big question is whether this is possible, and if so what I can do about it. Within my capacity - ripping out the plasterboard inside (it's probably shot), painting the outside wall with something like Emperor Masonry Cream, potentially replacing the roof. Definitely outside my capacity - creating a damp proof course into the hillside that the garage is on. Left hand side on the plan below is downhill, right hand side is uphill. Damp coming mostly in from the right hand side.
Key question: is it worth doing anything without getting a damp course installed here on the right hand side of the plan/uphill on the garage?
Any other advice on things to do will be gratefully appreciated.
Lots of photos in the album, for the sake of sanity I've included key ones here. Rest is in a gallery at the end.
RO1: right outside 1. Shows dark patches on right hand side outside wall of garage, those are very damp. The chipboard between the bricks is also very damp. The inside of the garage has lots of mold around this area - there was previously a lean-to here which got demolished because it was full of mold (before I moved in). The pink mold in the next photo is about as high as this chipboard.
RI5: lots of mold.
RO5: roof material overlap is minimal here and damp has come in. Stuff at top is temporary tarpaulin.
Ceiling 2: damp coming in where roof overlap looks insufficient.
[GALLERY=album, 27961][/GALLERY]

