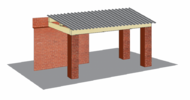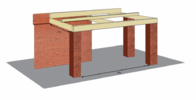Hi I'm looking to build a covered shelter in the garden. The front and sides will sit on existing brick pillars whilst the rear is fixed to a wall. The roof will use 0.7mm box profile with a 5 degree fall. I've attached some rough drawings to give an idea of the design. What I'm struggling to work out is what size of timber I would need for the main beam stretching across the front. At the moment there is an additional brick pillar in between the two drawn and I would love to remove it like the drawing and open the space up more. The span would be 4m. I'd really appreciate any help on this.
You are using an out of date browser. It may not display this or other websites correctly.
You should upgrade or use an alternative browser.
You should upgrade or use an alternative browser.
Garden Roof Shelter
- Thread starter James2023
- Start date
When you dig your footing for the piers, concrete in, either some box section or concrete fence post, and build your pier around this, backfill with concrete, will be solid then.
Have a look for trada tables on the web, you will be able to get timber sizing from that. Going to guess 225x47 will be do-able... but there is snow loading to look at etc.
You could double up the timbers, single piece of timber is stronger, deeper than thicker.
I built similar, but polycarbonate roof, I used small section steel beam, as I had one lying around.
Be a good idea to add some straps to the pier for uplift.
Have a look for trada tables on the web, you will be able to get timber sizing from that. Going to guess 225x47 will be do-able... but there is snow loading to look at etc.
You could double up the timbers, single piece of timber is stronger, deeper than thicker.
I built similar, but polycarbonate roof, I used small section steel beam, as I had one lying around.
Be a good idea to add some straps to the pier for uplift.
existing brick pillars
I would say that is about the size you needGoing to guess 225x47 will be do-able...
195 x 47 might be ok for a light structure such as this, even 170 x 47 at a push
6 x 2 and less is likely to end up with a visible sag in the middle
I wouldnt worry too much about snow load as you arent concerned about plasterboard finish on the inside so a high deflection is not an issue
The bigger concern is wind causing uplift -if you can you should use metal straps down the brick piers as the wind would easily pull out top fixed screws
if you use plenty of fixings on the box profile that will help stiffen the roof and help with lateral restraint -as your roof will be acting as restraint for the top of the brick piers



