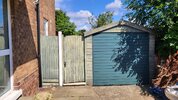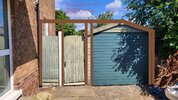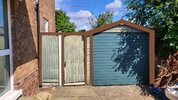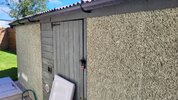- Joined
- 10 Oct 2021
- Messages
- 22
- Reaction score
- 2
- Country

Hi,
I finally have some time to tidy up the front garden, and one of my first projects is to rebuild the side entrance to the garden and garage.
I have several unused marine plywood panels and thought of creating something more substantial than just a fence for the front (see attached pictures). My plan is to build a wall from the plywood, add battens, and finish it with horizontal wooden cladding. I also intend to make a custom door from the plywood and clad it to match the wall (theres a reason for the over-the top wall for a garden, bare with me).
Here's my very simplified step-by-step plan:
(Options im pictures) Would you recommend Option A: a flat wall with a slight slope at the end, or Option B: forgetting the lean-to altogether? Or do you have any other suggestions?
I understand the plywood wall might seem a bit much, but I have plenty of it and would rather use it than let it go to waste (I've already used a lot on a garden house).
A few other questions assuming this is okay so far:
1. Would you add posts along the floor as if it were for a normal wall? (with DPM below), Basically treat it like its a proper wall?
2. Is a Post attached to the wall using something like thunderbolts okay? or are hammerfix fixings okay?
Thanks for any suggestions, tips, or help!
I finally have some time to tidy up the front garden, and one of my first projects is to rebuild the side entrance to the garden and garage.
I have several unused marine plywood panels and thought of creating something more substantial than just a fence for the front (see attached pictures). My plan is to build a wall from the plywood, add battens, and finish it with horizontal wooden cladding. I also intend to make a custom door from the plywood and clad it to match the wall (theres a reason for the over-the top wall for a garden, bare with me).
Here's my very simplified step-by-step plan:
- Attach a post to the wall.
- Attach a post to the existing concrete post (as seen in the picture, it's level and sturdy).
- Secure posts to the concrete panel garage. If there's no obvious place to attach, I might use rods with epoxy drilled into the ground.
- Attach the plywood panels.
- Finish with cladding on the outer-facing wall.
(Options im pictures) Would you recommend Option A: a flat wall with a slight slope at the end, or Option B: forgetting the lean-to altogether? Or do you have any other suggestions?
I understand the plywood wall might seem a bit much, but I have plenty of it and would rather use it than let it go to waste (I've already used a lot on a garden house).
A few other questions assuming this is okay so far:
1. Would you add posts along the floor as if it were for a normal wall? (with DPM below), Basically treat it like its a proper wall?
2. Is a Post attached to the wall using something like thunderbolts okay? or are hammerfix fixings okay?
Thanks for any suggestions, tips, or help!




