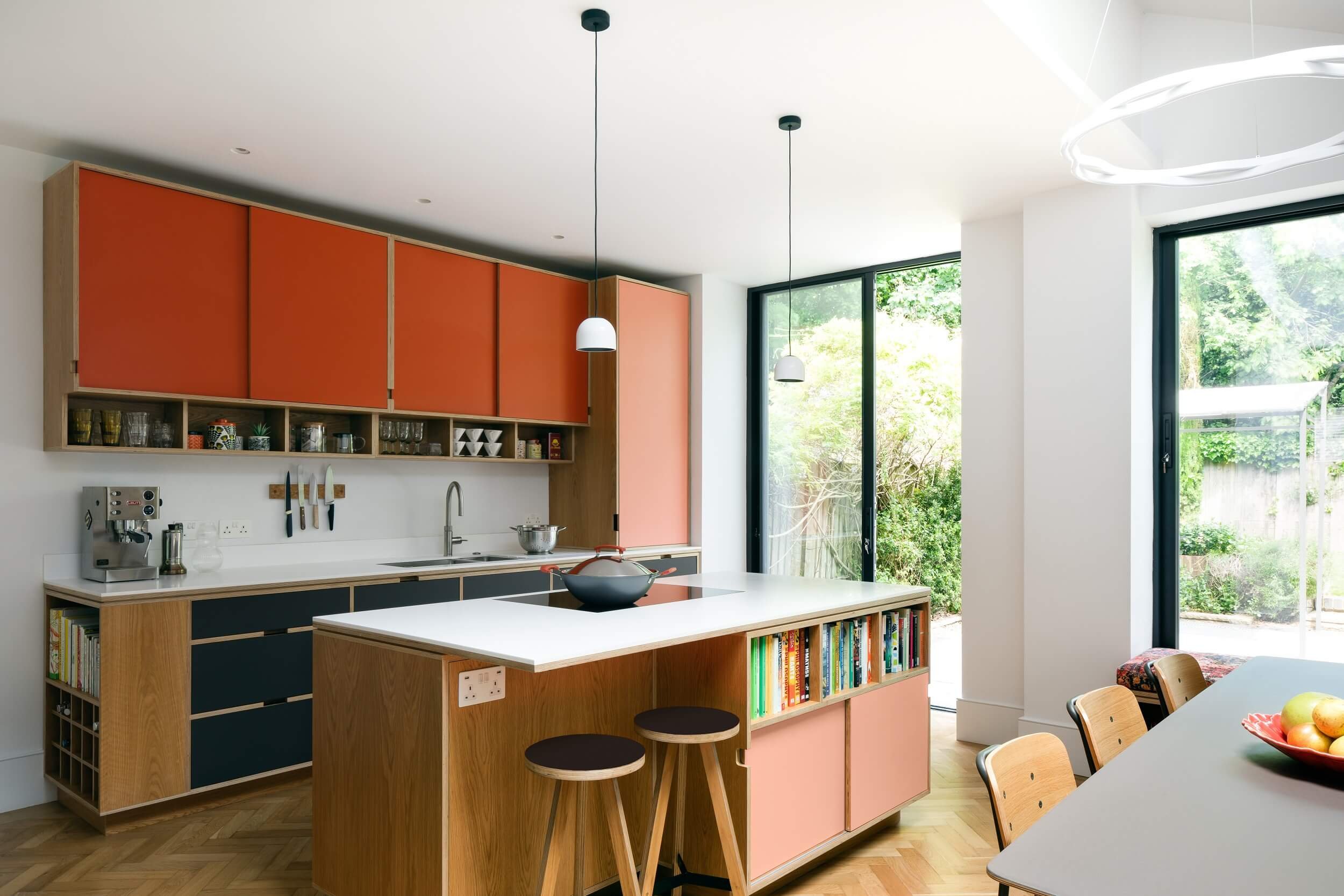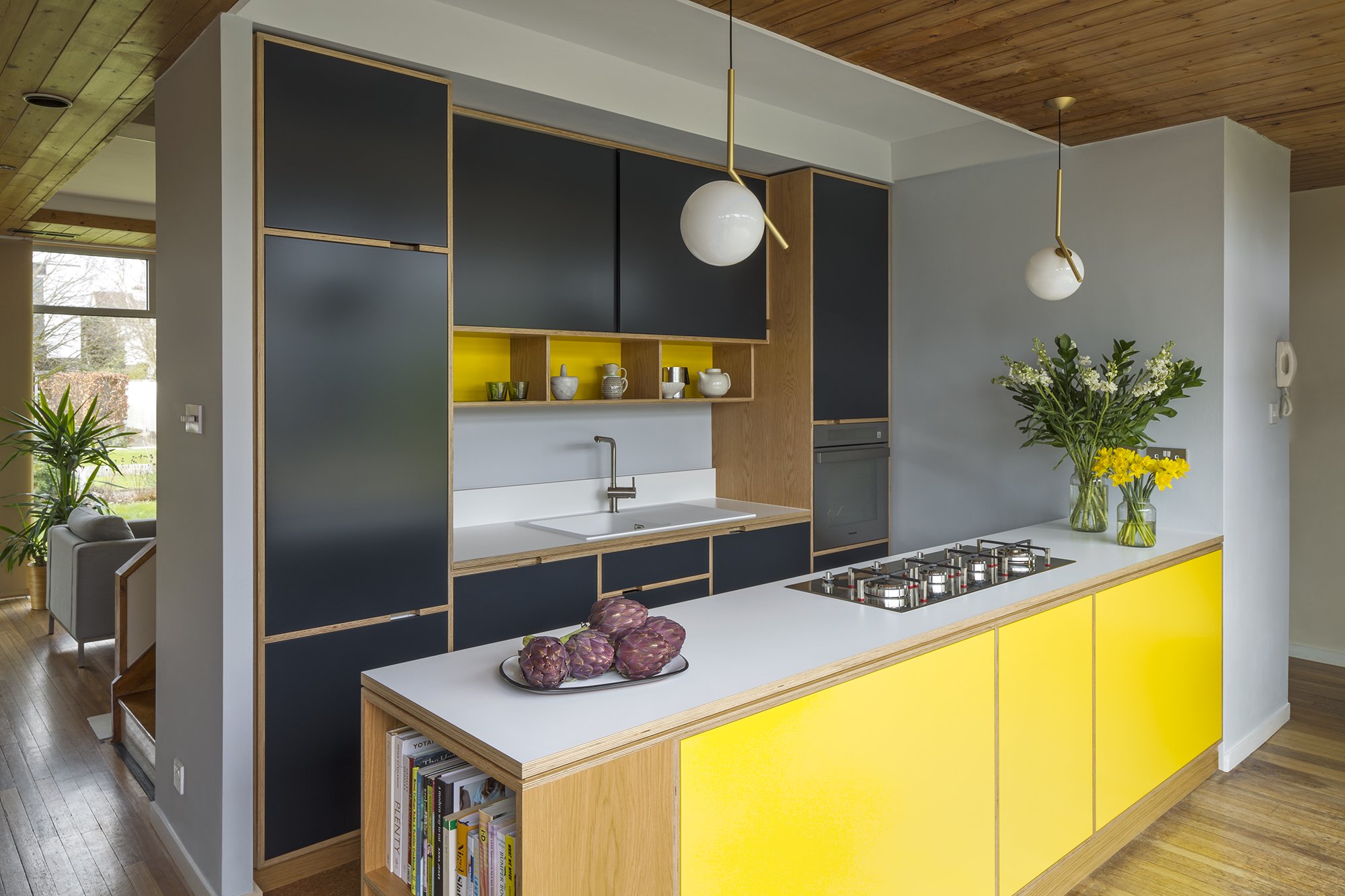I'm thinking of having an Ikea kitchen. Wouldn't have done so until recently, but..
Actually I do like their wall units, as they are usefully deeper than the standard sized ones that Howdens/Wren/Magnet/yaddayadda think is all anybody will ever want, so I had been thinking about using those, but rigid carcasses for the base units.
Wasn't going to go for Ikea base units, firstly as they are flat-pack not rigidly pre-assembled, and isn't there (I think??) a problem that they have no void at the back for services?
But..
Was at the Grand Designs show recently, and saw a company doing great-looking plywood kitchens:



Very nice, and she-who-frowns-at-me absolutely loved them.
All bespoke, and way out of our price range.
But...
Searching the web for other peeps who make plywood kitchens turned up a company who make doors, end panels, spacer panels etc that you fit to Ikea carcasses, and voila:



So I'm thinking hmmm...
Getting to the point (at last), does anybody have tips on how to make the Ikea parts more sturdy?
I once modded some Ikea bedroom chests of drawers by discarding the hardboard backs and drawer bottoms, and replacing them with thin ply, and that made a big difference, especially to the drawers, so that's one thing I could look at doing.
Gluing the joints, I guess.
Worth getting a biscuit jointer to reinforce the joints?
Any other ideas?
PS - sorry - the photos looked smaller as I was creating the post, and I thought they'll be right...
Actually I do like their wall units, as they are usefully deeper than the standard sized ones that Howdens/Wren/Magnet/yaddayadda think is all anybody will ever want, so I had been thinking about using those, but rigid carcasses for the base units.
Wasn't going to go for Ikea base units, firstly as they are flat-pack not rigidly pre-assembled, and isn't there (I think??) a problem that they have no void at the back for services?
But..
Was at the Grand Designs show recently, and saw a company doing great-looking plywood kitchens:


Very nice, and she-who-frowns-at-me absolutely loved them.
All bespoke, and way out of our price range.
But...
Searching the web for other peeps who make plywood kitchens turned up a company who make doors, end panels, spacer panels etc that you fit to Ikea carcasses, and voila:
So I'm thinking hmmm...
Getting to the point (at last), does anybody have tips on how to make the Ikea parts more sturdy?
I once modded some Ikea bedroom chests of drawers by discarding the hardboard backs and drawer bottoms, and replacing them with thin ply, and that made a big difference, especially to the drawers, so that's one thing I could look at doing.
Gluing the joints, I guess.
Worth getting a biscuit jointer to reinforce the joints?
Any other ideas?
PS - sorry - the photos looked smaller as I was creating the post, and I thought they'll be right...

