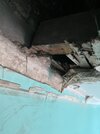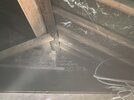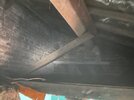Hi all,
So I have an not level ceiling so today I planned on removing it, sistering joists to straighten it up and then plasterboarding. The ceiling is lath and plaster that has since been over boarded, so a lot to come down. So here I was in the attic trying to kick the ceiling down and then look at the end of the joists and none of them look like they are attached to anything! From the photo you can see that they seem to be resting on bits of slate or the wall plaster. Is this normal? Looks crazy unsafe so have got down and will attempt to remove plaster from below. Could someone tell me how to fix this? Do I need to install joist hangers or just fix timber to the walls and have the joists nailed to them? Nothing above other than loft insulation and not going to be using it for storage.
Thanks all,
Joe.
So I have an not level ceiling so today I planned on removing it, sistering joists to straighten it up and then plasterboarding. The ceiling is lath and plaster that has since been over boarded, so a lot to come down. So here I was in the attic trying to kick the ceiling down and then look at the end of the joists and none of them look like they are attached to anything! From the photo you can see that they seem to be resting on bits of slate or the wall plaster. Is this normal? Looks crazy unsafe so have got down and will attempt to remove plaster from below. Could someone tell me how to fix this? Do I need to install joist hangers or just fix timber to the walls and have the joists nailed to them? Nothing above other than loft insulation and not going to be using it for storage.
Thanks all,
Joe.





