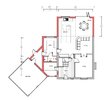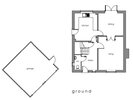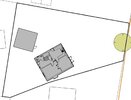I'm hoping someone can help as I have a first draft for plans for a single rear and double side extension. The rear extension is straightforward enough but I'm struggling with ideas for the double side extension plans due to the plot shape and space between the house and angled detached garage. I'm looking to increase the dining and kitchen as an open plan space and also need a separate utility room. A study space is a nice to have but not essential. Any ideas are really welcome.
You are using an out of date browser. It may not display this or other websites correctly.
You should upgrade or use an alternative browser.
You should upgrade or use an alternative browser.
Help with rear and side extension plans
- Thread starter Harry_W
- Start date
Anyone?
Your post is too vague, what specific questions do you have?
Avoid triangle rooms and with unusable corners, and other rooms with corners cut off. Square things up.
Think about how the roof will be constructed when you are setting the walls out, not afterwards.
Take the fist floor corner over the garage
Think about how the roof will be constructed when you are setting the walls out, not afterwards.
Take the fist floor corner over the garage




