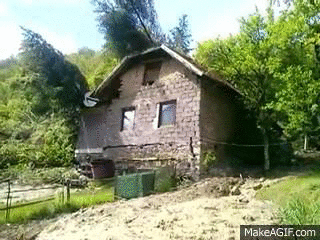Hi
My house is a detached built around 1993. I just found on one side of the house, the earth ground level seems to be quite low (the street is on a small slope and this side is at the lower level). As a result a small part of the foundation is exposed above the ground. Not 100% sure, but I mean the bottom "layer" is not brick, but concrete. You can see it from the photos (the ground is covered in gravels). Some of the cement on the surface is missing, leaving gaps. Is this normal? Thanks for any advice!


My house is a detached built around 1993. I just found on one side of the house, the earth ground level seems to be quite low (the street is on a small slope and this side is at the lower level). As a result a small part of the foundation is exposed above the ground. Not 100% sure, but I mean the bottom "layer" is not brick, but concrete. You can see it from the photos (the ground is covered in gravels). Some of the cement on the surface is missing, leaving gaps. Is this normal? Thanks for any advice!




