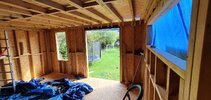- Joined
- 5 Mar 2022
- Messages
- 3
- Reaction score
- 0
- Country

Hi there. First time post - nice to meet you!
I'm planning a self build timber frame garden room with a flat roof that has an internal span of 3.3m. From the span tables I've seen, 6x2 on 400mm centres would be best - based on minimal loads as doing a cold roof and wont be up there often and rarely get snow. But I'm trying to give myself more room to play with (headroom inside and room above the door to put in necessary header, cripples) to keep within 2.5m height.
So I'd like to use 5x2 to shave off a few cm. Would putting 5x2 on 300mm centres be enough? Would doubling up and bolting together two 5x2 - at 400mm centre- give sufficient span for 3.3m?
Not sure if relevant but I'm thinking about fitting out the interior in wood panels like birch ply maybe rather than plasterboard so a bit of movement in the rafters won't equate to cracking in the ceiling.
Any thoughts/solutions on this would be really appreciated.
I'm planning a self build timber frame garden room with a flat roof that has an internal span of 3.3m. From the span tables I've seen, 6x2 on 400mm centres would be best - based on minimal loads as doing a cold roof and wont be up there often and rarely get snow. But I'm trying to give myself more room to play with (headroom inside and room above the door to put in necessary header, cripples) to keep within 2.5m height.
So I'd like to use 5x2 to shave off a few cm. Would putting 5x2 on 300mm centres be enough? Would doubling up and bolting together two 5x2 - at 400mm centre- give sufficient span for 3.3m?
Not sure if relevant but I'm thinking about fitting out the interior in wood panels like birch ply maybe rather than plasterboard so a bit of movement in the rafters won't equate to cracking in the ceiling.
Any thoughts/solutions on this would be really appreciated.

