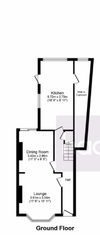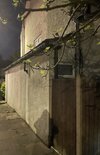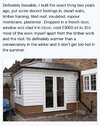- Joined
- 17 May 2024
- Messages
- 2
- Reaction score
- 0
- Country

I'm in the process of completing the purchase of a house. It's an end terrace with a very dated single skin brick lean-to that's been added to end terrace side of the house. There's a door from the kitchen leading to it and it's used by the current owners as storage. However it's in pretty bad nick. The roof is leaking from a bodged attempt at fixing the flashing around it and it's in general disrepair.
We plan to remodel the kitchen as a priority once we've moved in and I would like to replace the lean to with something more modern but ultimately more affordable than a full side extension. I'd like to be able to use it as a laundry/utility room and house the washing machine and tumble dryer. It currently stretches the length of the back of the house to the stairs. Ideally I'd like to have it done with kitchen but trying to get an idea of how much something like this would cost to do on it's own.
I'm wondering if this length could be maintained and maybe use some of the space to fit a toilet under the stairs. If not then perhaps just the length of the kitchen. (see floor plan below).
I've seen a post on here (admittedly from a good few years ago) where someone built a 2 x 4m extension themselves with dwarf walls, timber framing, tiled roof, cladding etc. for £3k. It's not exactly what I'm after but a similar idea and looks to be done to a good standard. What would a builder charge to do something like that these days? (see post below)
I've also noticed one of my current neighbour's have done something similar (I think) to what I'd like with timber walls that have been skimmed/rendered. Again it's a bit dated and I want a bit of a better finish but it's a similar idea and very similar size and dimensions to what I'd like. (See below photos).
The question is, how much does something like this cost if I was to have it done with the kitchen renovation? I wouldn't be removing supporting walls but it is quite long and not very wide. So literally building something on the side. Could it be done to a decent standard with footings, dwarf walls, timber frame, a flat roof or roof tiles, decent glazing and render within a £10k budget or is there no chance?
We plan to remodel the kitchen as a priority once we've moved in and I would like to replace the lean to with something more modern but ultimately more affordable than a full side extension. I'd like to be able to use it as a laundry/utility room and house the washing machine and tumble dryer. It currently stretches the length of the back of the house to the stairs. Ideally I'd like to have it done with kitchen but trying to get an idea of how much something like this would cost to do on it's own.
I'm wondering if this length could be maintained and maybe use some of the space to fit a toilet under the stairs. If not then perhaps just the length of the kitchen. (see floor plan below).
I've seen a post on here (admittedly from a good few years ago) where someone built a 2 x 4m extension themselves with dwarf walls, timber framing, tiled roof, cladding etc. for £3k. It's not exactly what I'm after but a similar idea and looks to be done to a good standard. What would a builder charge to do something like that these days? (see post below)
I've also noticed one of my current neighbour's have done something similar (I think) to what I'd like with timber walls that have been skimmed/rendered. Again it's a bit dated and I want a bit of a better finish but it's a similar idea and very similar size and dimensions to what I'd like. (See below photos).
The question is, how much does something like this cost if I was to have it done with the kitchen renovation? I wouldn't be removing supporting walls but it is quite long and not very wide. So literally building something on the side. Could it be done to a decent standard with footings, dwarf walls, timber frame, a flat roof or roof tiles, decent glazing and render within a £10k budget or is there no chance?




