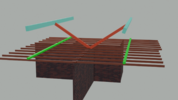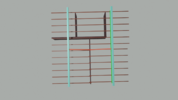Hi All,
I would like do to a semi-conversion of my loft to use it as an office space/man cave (tv, desk, etc.) and to store some boxes, and as any house owner does sooner or later, I worry that the ceiling will sooner or later come down for the weight (or worst, I will come down with the ceiling, maybe during an important work call).
I added two images to show how the loft joist are laid and to show where they sit.
I measured the joist and they are 3x2" and 30 cm apart.
On one side the joists are divided into two runs of 3.6 meters, the joist starts supported from a wall at the center of the property.
On the other side, the joists are a single run of 7.2 meters, however, they are supported by two walls, so from one end of the property there is a wall supporting it at 2.6 meters, then a space of 2 meters before another wall, then another 2.6 meters to the other end of the property.
There is also a ceiling binder at 2 meters from the center and 1.6 meters from the outer wall on both sides.
Also, the loft is boarded directly on the joists with 18mm tongue and grove chipboard (unfortunately not all tongues are in the groves) and there is laminate on top.
I was hoping to have an opinion on the general structure of my loft, to know whether it can take some load for the uses described above and whether it's suggested to reinforce it.
Ideally for my peace of mind, I would also love to know the actual weight I can put around but I have no idea how to calculate that, does anyone have any idea how to do that?
Thank you very much in advance for the help!
Emanuele
I would like do to a semi-conversion of my loft to use it as an office space/man cave (tv, desk, etc.) and to store some boxes, and as any house owner does sooner or later, I worry that the ceiling will sooner or later come down for the weight (or worst, I will come down with the ceiling, maybe during an important work call).
I added two images to show how the loft joist are laid and to show where they sit.
I measured the joist and they are 3x2" and 30 cm apart.
On one side the joists are divided into two runs of 3.6 meters, the joist starts supported from a wall at the center of the property.
On the other side, the joists are a single run of 7.2 meters, however, they are supported by two walls, so from one end of the property there is a wall supporting it at 2.6 meters, then a space of 2 meters before another wall, then another 2.6 meters to the other end of the property.
There is also a ceiling binder at 2 meters from the center and 1.6 meters from the outer wall on both sides.
Also, the loft is boarded directly on the joists with 18mm tongue and grove chipboard (unfortunately not all tongues are in the groves) and there is laminate on top.
I was hoping to have an opinion on the general structure of my loft, to know whether it can take some load for the uses described above and whether it's suggested to reinforce it.
Ideally for my peace of mind, I would also love to know the actual weight I can put around but I have no idea how to calculate that, does anyone have any idea how to do that?
Thank you very much in advance for the help!
Emanuele



