How would you build a frame for a bath panel (both front and end) and fit a 3mm hardboard to it with some skirting at the bottom? I'd like to end up with something like the image in the last pic.
I was thinking of using 2 x 1 battons secured to the floorboards around the bath and then on top of those fix another batton sideways on top to create an L shape facing toward the inside of the bath. This would provide enough coverage to secure some 65mm wide skirting.
Can someone advise type and size of wood to use,, required fixings and how to build the frame and fit the panels. Also not sure if I've got enough room to slot the hardboard between the lip of the tub and existing frame. - refer to pics of layout.
Alternatively I was thinking extending the panel from one wall to the other to block off the little gap at the end and have some shelf on there covered with tiles to prevent water ending down that little gap rotting away the floorboards?
Any advise appreciated.
I was thinking of using 2 x 1 battons secured to the floorboards around the bath and then on top of those fix another batton sideways on top to create an L shape facing toward the inside of the bath. This would provide enough coverage to secure some 65mm wide skirting.
Can someone advise type and size of wood to use,, required fixings and how to build the frame and fit the panels. Also not sure if I've got enough room to slot the hardboard between the lip of the tub and existing frame. - refer to pics of layout.
Alternatively I was thinking extending the panel from one wall to the other to block off the little gap at the end and have some shelf on there covered with tiles to prevent water ending down that little gap rotting away the floorboards?
Any advise appreciated.
Attachments
-
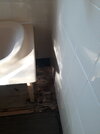 20230817_090337.jpg130.9 KB · Views: 70
20230817_090337.jpg130.9 KB · Views: 70 -
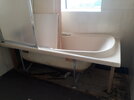 20230823_114134.jpg99.3 KB · Views: 71
20230823_114134.jpg99.3 KB · Views: 71 -
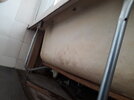 20230823_114150.jpg134.4 KB · Views: 51
20230823_114150.jpg134.4 KB · Views: 51 -
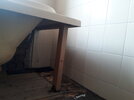 20230823_114201.jpg113.4 KB · Views: 41
20230823_114201.jpg113.4 KB · Views: 41 -
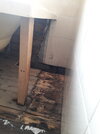 20230823_114208.jpg184.3 KB · Views: 68
20230823_114208.jpg184.3 KB · Views: 68 -
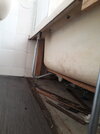 20230823_114226.jpg166.7 KB · Views: 44
20230823_114226.jpg166.7 KB · Views: 44 -
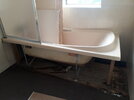 20230823_114301.jpg150.6 KB · Views: 86
20230823_114301.jpg150.6 KB · Views: 86 -
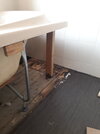 20230823_114356.jpg143.6 KB · Views: 66
20230823_114356.jpg143.6 KB · Views: 66 -
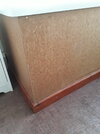 20230824_193649.jpg244.6 KB · Views: 66
20230824_193649.jpg244.6 KB · Views: 66
Last edited:

