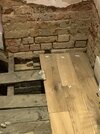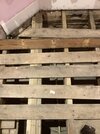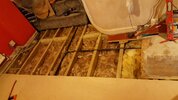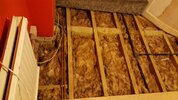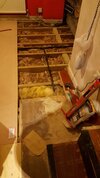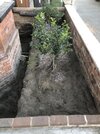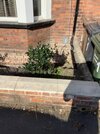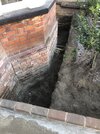Hi all,
I was directed to this site by my web search regarding project I am planing to do but before I do anything I was in the hope to get some advice.
I live in a semi detached house build in 1906 which you can see from the pictures I have attached, sits non-elevated from main road and has a front garden with pile of soil.
In need to tackle possible future damp issues (as we had in the past) due to the wet soil always being close to bay brick wall and making constantly wet. I was thinking to build a retaining wall if that is the correct expression in order to keep house bay wall(or entire wall) free from soil, thus protecting from any moisture ingress. In addition, I also was thinking to build some sort of either air flow within that cavity (between house wall and retaining wall), or fill it with stone and lay then patio on top. These are ideas I would welcome best advice how to prevent wall getting wet.
So we have started the work, by removing the soil from brick wall that was at the bottom running across garden. House was repointed with cement or NHL, and I thought since i have space and time to repoint in proper hot lime.
Now I am slowly excavating the garden in order to make a space for retaining wall but not sure how to approach this project. Can that wall be built there, how thick would it have to be ( I read at least 210 mm), how far would I have to dig for the foundations, how far does the wall needs to be apart from house, does it need council approval, structural engineer etc. Would you recommend doing it at all? Can I fill different material within the cavity (house front wall and soil) I dug save soil? I don't want the space to be filled again with soil due to damp wet soil can create, so I ponder how to approach this correctly.
Also i wanted to know how close i can excavate to the front of the house wall.
I was told i would have to leave at least 300 mm of garden and then add a retaining concrete block wall going across and then in a gap between this wall and the garden behind it, pour in concrete, or stones.
So yeah thats it, just wanted to know how much garden/land i need to retain from the house wall, how far back we can dig to make walls dry as long as possible.Would you advise to do this? What could be alternative without risking the foundations of the house to compromise, if that is the case.
I also want add two air bricks on each side, but I am not sure do I need a lintel to support the wall, or can I just chisel out bricks and install an airbrick.
Can anyone please advise me how to approach this problem, how to tackle it, what to do with this cavity now. Can I build retaining wall, would that be advisable approach. Any ideas would be much appreciated. This has been going on for last five years since we moved into the house, neglected by previous owners. Joist were rotten, had to replace them too.
Thank you all.
I was directed to this site by my web search regarding project I am planing to do but before I do anything I was in the hope to get some advice.
I live in a semi detached house build in 1906 which you can see from the pictures I have attached, sits non-elevated from main road and has a front garden with pile of soil.
In need to tackle possible future damp issues (as we had in the past) due to the wet soil always being close to bay brick wall and making constantly wet. I was thinking to build a retaining wall if that is the correct expression in order to keep house bay wall(or entire wall) free from soil, thus protecting from any moisture ingress. In addition, I also was thinking to build some sort of either air flow within that cavity (between house wall and retaining wall), or fill it with stone and lay then patio on top. These are ideas I would welcome best advice how to prevent wall getting wet.
So we have started the work, by removing the soil from brick wall that was at the bottom running across garden. House was repointed with cement or NHL, and I thought since i have space and time to repoint in proper hot lime.
Now I am slowly excavating the garden in order to make a space for retaining wall but not sure how to approach this project. Can that wall be built there, how thick would it have to be ( I read at least 210 mm), how far would I have to dig for the foundations, how far does the wall needs to be apart from house, does it need council approval, structural engineer etc. Would you recommend doing it at all? Can I fill different material within the cavity (house front wall and soil) I dug save soil? I don't want the space to be filled again with soil due to damp wet soil can create, so I ponder how to approach this correctly.
Also i wanted to know how close i can excavate to the front of the house wall.
I was told i would have to leave at least 300 mm of garden and then add a retaining concrete block wall going across and then in a gap between this wall and the garden behind it, pour in concrete, or stones.
So yeah thats it, just wanted to know how much garden/land i need to retain from the house wall, how far back we can dig to make walls dry as long as possible.Would you advise to do this? What could be alternative without risking the foundations of the house to compromise, if that is the case.
I also want add two air bricks on each side, but I am not sure do I need a lintel to support the wall, or can I just chisel out bricks and install an airbrick.
Can anyone please advise me how to approach this problem, how to tackle it, what to do with this cavity now. Can I build retaining wall, would that be advisable approach. Any ideas would be much appreciated. This has been going on for last five years since we moved into the house, neglected by previous owners. Joist were rotten, had to replace them too.
Thank you all.
Attachments
-
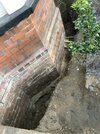 IMG_2265.jpeg154.7 KB · Views: 43
IMG_2265.jpeg154.7 KB · Views: 43 -
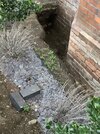 IMG_2264.jpeg176.6 KB · Views: 39
IMG_2264.jpeg176.6 KB · Views: 39 -
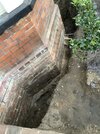 IMG_2263.jpeg154.6 KB · Views: 46
IMG_2263.jpeg154.6 KB · Views: 46 -
 IMG_2262.jpeg66.2 KB · Views: 41
IMG_2262.jpeg66.2 KB · Views: 41 -
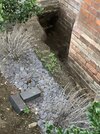 IMG_2261.jpeg181.3 KB · Views: 40
IMG_2261.jpeg181.3 KB · Views: 40 -
 IMG_2260.jpeg153.8 KB · Views: 38
IMG_2260.jpeg153.8 KB · Views: 38 -
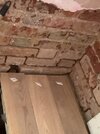 IMG_2259.jpeg101.9 KB · Views: 40
IMG_2259.jpeg101.9 KB · Views: 40 -
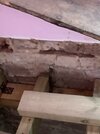 IMG_2258.jpeg94.4 KB · Views: 36
IMG_2258.jpeg94.4 KB · Views: 36 -
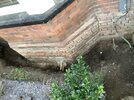 IMG_2257.jpeg146.1 KB · Views: 48
IMG_2257.jpeg146.1 KB · Views: 48 -
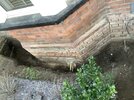 IMG_2266.jpeg150.9 KB · Views: 51
IMG_2266.jpeg150.9 KB · Views: 51







