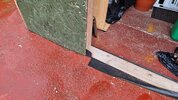I have a large old 24' by 24' concrete slab in my garden that I'm building a 14' by 11' shed on
First time I've made a shed and I didn't really consider how to protect the PT bottom plate from water or how to stop water getting under the frame.
Will raising it on to 1 course of 65mm high bricks be enough, or do I need 2 courses? I can put sill sealer under the bottom plate once raised
My shed is pretty much as high as I'm permitted to build it, so want to raise it the least. The roof overhangs 30 cm on sides, 45 cm on front, and finished shed will be wrapped, batton and feather edge clad
First time I've made a shed and I didn't really consider how to protect the PT bottom plate from water or how to stop water getting under the frame.
Will raising it on to 1 course of 65mm high bricks be enough, or do I need 2 courses? I can put sill sealer under the bottom plate once raised
My shed is pretty much as high as I'm permitted to build it, so want to raise it the least. The roof overhangs 30 cm on sides, 45 cm on front, and finished shed will be wrapped, batton and feather edge clad


