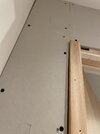- Joined
- 28 Apr 2021
- Messages
- 285
- Reaction score
- 3
- Country

I moved the bathroom door frame which meant I need to build out part of the bathroom wall to be level to the frame. I’m thinking of renovating the bathroom soon - is it worth going ahead and overboarding the existing plasterboard with additional standard 9mm board to bring it flush to the frame, or should I wait for the bathroom to be renovated and get it done with that green waterproof plasterboard? Its only an 8 inches wide bit of wall around the door frame, that shouldn’t get splashed much although it does get steamy.

