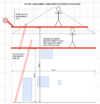- Joined
- 10 Mar 2023
- Messages
- 52
- Reaction score
- 3
- Country

I'm thinking of doing some work on the gable wall of our house and would need scaffolding installed. Set back ~30cm (is that gap allowed?), from the part of the wall to be worked on.
This would be to allow some repairs to cracks in the render of the wall, some repainting, and then installation of fibre cement cladding at the gable.
Is there any good way to describe these requirements to a scaffolding company so that it is put up correctly the first time?
I've made a diagram of what I want - is this likely to be clear enough?
Thank you.
This would be to allow some repairs to cracks in the render of the wall, some repainting, and then installation of fibre cement cladding at the gable.
Is there any good way to describe these requirements to a scaffolding company so that it is put up correctly the first time?
I've made a diagram of what I want - is this likely to be clear enough?
Thank you.

