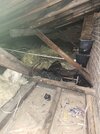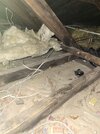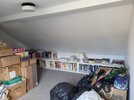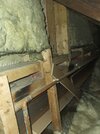Hello, I'm just wondering how to tell if the joists in your loft are strong enough, whether just for storage or to use as a regular room?
I'm partly asking because we would like to eventually board the loft void above the rear part of our Edwardian house to use for storage, after insulating better (pictures attached, matchbox for scale!)! It used to have two small water tanks up there, and our plumber has scrambled about without falling through.
However bonus query - our loft conversion above the main part of the house is also playing on my mind a bit - this was done c.1989 (we moved in last year), with carpeted chipboard-type flooring (a bit creaky). The room stops before it reaches the chimney so sits within the footprint of the house if that makes sense - about 4.1x4.1m minus the stairwell in one corner.
As we know the previous owner who did the conversion neglected/bodged a few other things, I'm just wondering if we should trust that all correct measures were taken to ensure the floor was strong enough... We are storing a lot of books up there and want to put in a spare bed for guests.
Our window installer did comment that he thought the conversion had been very well done for that era (mainly because the new dormer had been entirely clad in lead). The floor sits more than a foot above the ceilings below (no issues showing on those as far as I can tell). The last picture attached shows the back of the dormer window wall visible from remaining loft void, about level with the floor in the loft room.
Anyway I'd like to find out whether everyone would take it on trust that everything was done properly if there weren't any signs of issues, and if I'm worrying unnecessarily that the books will bring the ceiling down on us one night?!
Any advice on those two queries (boarding loft void and existing conversion) gratefully received!




I'm partly asking because we would like to eventually board the loft void above the rear part of our Edwardian house to use for storage, after insulating better (pictures attached, matchbox for scale!)! It used to have two small water tanks up there, and our plumber has scrambled about without falling through.
However bonus query - our loft conversion above the main part of the house is also playing on my mind a bit - this was done c.1989 (we moved in last year), with carpeted chipboard-type flooring (a bit creaky). The room stops before it reaches the chimney so sits within the footprint of the house if that makes sense - about 4.1x4.1m minus the stairwell in one corner.
As we know the previous owner who did the conversion neglected/bodged a few other things, I'm just wondering if we should trust that all correct measures were taken to ensure the floor was strong enough... We are storing a lot of books up there and want to put in a spare bed for guests.
Our window installer did comment that he thought the conversion had been very well done for that era (mainly because the new dormer had been entirely clad in lead). The floor sits more than a foot above the ceilings below (no issues showing on those as far as I can tell). The last picture attached shows the back of the dormer window wall visible from remaining loft void, about level with the floor in the loft room.
Anyway I'd like to find out whether everyone would take it on trust that everything was done properly if there weren't any signs of issues, and if I'm worrying unnecessarily that the books will bring the ceiling down on us one night?!
Any advice on those two queries (boarding loft void and existing conversion) gratefully received!





