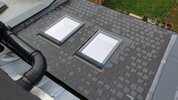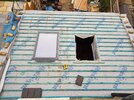So I need to get at a downpipe that has come loose from a dormer bedroom extension. However, the ladder would need to be placed on a gently sloping roof over a kitchen extension. I'm thinking of siting a telescopic ladder in the 'trough' created by the Velux window (see blue arrow in photo.) Perhaps wedging it with sandbags (I probably need some to walk on across the roof, so as not to break the tiles.) Is this safe? Or a hare-brained idea? Any advice on doing this safely would be much appreciated.
You are using an out of date browser. It may not display this or other websites correctly.
You should upgrade or use an alternative browser.
You should upgrade or use an alternative browser.
How to use ladder for roof access
- Thread starter Mattsky
- Start date
It is very likely that the window frame is designed to carry nothing more than the weight of a heavy fall of rain.
The weight of a ladder and a person on that ladder is very likely to damage the frame and the waterproofing of the roof.
So NOT a good idea.
The weight of a ladder and a person on that ladder is very likely to damage the frame and the waterproofing of the roof.
So NOT a good idea.
There should be a double trimmer beneath that flashing, which the rafters are spanning onto so it should be pretty substantial, roofs and rooflights are designed to cope with a snow load of 1m deep so should be pretty robust. That said you need to ensure your ladder does not exert any sideways pressure on the rooflight, it's absolutely not designed for that. So probably a flat board under the ladder to protect the flat flashing but you'll need to be inventive to keep a gap between the ladder feet and the frame.
- Joined
- 26 Aug 2016
- Messages
- 6,833
- Reaction score
- 1,010
- Country

I would use boards not sandbags to spread the ladder weight across the tiles, and I'd tie the ladder to eyes fixed to the wall at both top and bottom of the ladder.
No point taking risks with your life.
If they are concrete tiles you should be able to walk on them fine.
No point taking risks with your life.
If they are concrete tiles you should be able to walk on them fine.
My guess is that in the interests of safety use scaffolding .
Just a quick update - all went well. I used two planks to spread the weight of the ladder (and yours truly) - one underneath the ladder, and one braced up against the vertical upright of the window frame; both planks supported by thick dustsheets at each end to spread the load further and to protect the tiles. (I used an extendible ladder with a stabilizer bar at its foot.) Thanks again for thoughts.
Where's the floor! Never understood why anyone would want to install the oversite detail AFTER the walls have been built. Bonkers.I've dug out 2x photos showing the timber aperture construction, which should clarify things.



