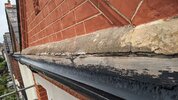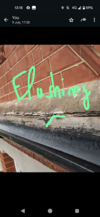Hi All, I'm looking to protect my front elevation fascia board from elements with Upvc 9mm cladding.
As you can see in the photo water drops can run from the render onto the fascia board at this specific location.
Im looking to create a "lip" or "bridge" from the render to the gutter. It's even more important if I clad the board because the gutter would be 9mm further out, leaving a bugger gap for water to fall into.
I was thinking of maybe creating a space with an angle grinder under the render and slide lead flashing but unsure how I would attach it.
How would you go about it? Any idea welcome!
As you can see in the photo water drops can run from the render onto the fascia board at this specific location.
Im looking to create a "lip" or "bridge" from the render to the gutter. It's even more important if I clad the board because the gutter would be 9mm further out, leaving a bugger gap for water to fall into.
I was thinking of maybe creating a space with an angle grinder under the render and slide lead flashing but unsure how I would attach it.
How would you go about it? Any idea welcome!



