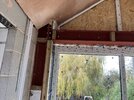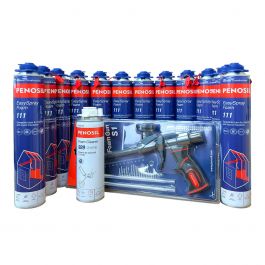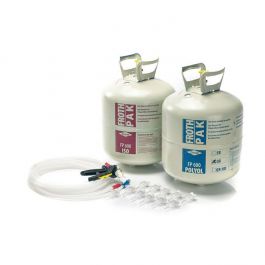Just getting things ready for the plasterers to come in and plaster the room around the steel A frame forming the gable end. The drawings state a double layer of plasterboard but is that enough to prevent cold faces all around the gable end window?
I've already glued in wood noggins in the steel webs to take the plasterboard screws, but should I insulate in the web and is this worthwhile as the steel forms the reveals both sides and over the top and can only take two layers of plasterboard.
I've already glued in wood noggins in the steel webs to take the plasterboard screws, but should I insulate in the web and is this worthwhile as the steel forms the reveals both sides and over the top and can only take two layers of plasterboard.





