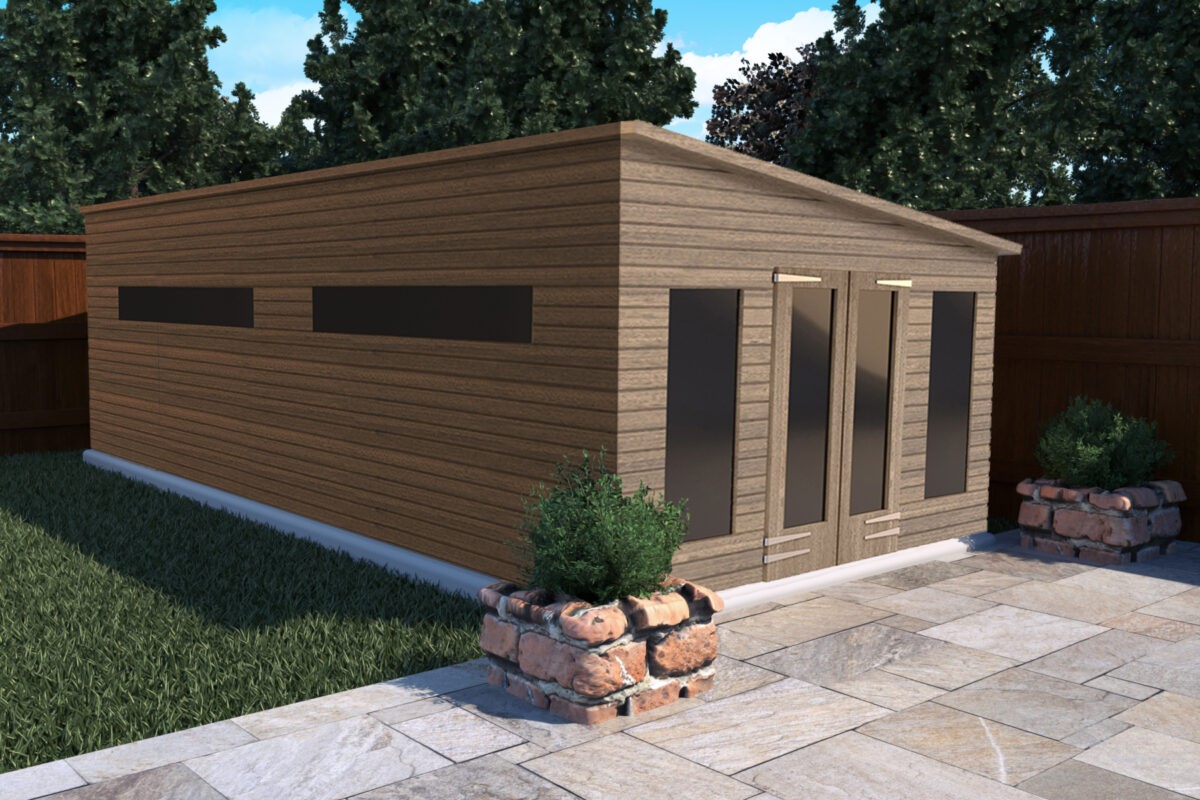I am buying a 5m x 3m shed and have a nice flat concrete slab to put it on. shed is pre fabricated and will be assembled on delivery.

 noahgardenrooms.co.uk
I have requested damp proof course and 22mm t&g flooring. There is no option to insulate under the floor so am trying to work out how I could add insulation before they put the floor down and build up on top. in particular dont want to do anything which could cause moisture issues.
noahgardenrooms.co.uk
I have requested damp proof course and 22mm t&g flooring. There is no option to insulate under the floor so am trying to work out how I could add insulation before they put the floor down and build up on top. in particular dont want to do anything which could cause moisture issues.
The floor comes in 5 premade sections and they provided a sketch and a photo (attached). they advised the floor bearers are 3x2 with 2" height from the ground.
Would it make sense to cut 25mm thick insulation board to slot into the gaps when the floor arrives and use compatible glue to stick to the floorboards? (twenty 25mm x 21" x 38" + five 25mm x 16.5" x 38")
do I need to ensure ventilation gap? I have lots of aluminium foil tape but not sure if this is any use if the floor is already mounted to the bearers?
any advice on ventilation? is anyone able to suggest any alternative?
I have lots of 1.2m width foil/radient barrier. does it make any sense to lay the on the floor under the shed facing up?

Aspen Garden Room - Noah Garden Rooms
The Aspen garden room is a popular garden studio completed with toughened glass windows it radiates grace and sophistication - perfect for a home office.
The floor comes in 5 premade sections and they provided a sketch and a photo (attached). they advised the floor bearers are 3x2 with 2" height from the ground.
Would it make sense to cut 25mm thick insulation board to slot into the gaps when the floor arrives and use compatible glue to stick to the floorboards? (twenty 25mm x 21" x 38" + five 25mm x 16.5" x 38")
do I need to ensure ventilation gap? I have lots of aluminium foil tape but not sure if this is any use if the floor is already mounted to the bearers?
any advice on ventilation? is anyone able to suggest any alternative?
I have lots of 1.2m width foil/radient barrier. does it make any sense to lay the on the floor under the shed facing up?


![16x10[1956].png](https://dev-www.diynot.com/diy/data/attachments/285/285052-21c6bc81fdd83b2ec254ae0093daf444.jpg?hash=Ica8gf3YOy)
![Standard floor[1955].jpg](https://dev-www.diynot.com/diy/data/attachments/285/285053-7f219b77b627e78c24be6272f6ed6671.jpg?hash=fyGbd7Yn54)