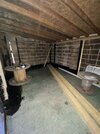- Joined
- 15 Aug 2023
- Messages
- 5
- Reaction score
- 0
- Country

I have a 4.3m x 3.4m outbuilding, single skin block & some brick. Floor has DPM under concrete, I’ve also done a DPL round corners & then self level. I have also gone round an drilled plenty of air vents.
The plan:
I have got plenty of 2x1 batten lengths so batten around room (DPM behind & 1inch off ground).
Sit 50mm PIR celotex 70mm screws ON TOP of batten creating cavity (air vents in use) with foil tape for joints.
Vapour barrier or vapour control layer? Over the top of celotex.
Foil backed plasterboard on top screwed on top with 80mm screws.
Keeping the 1 inch gap consistently throughout build.
Skirting with air vents on top.
Few questions, what kind of vapour barrier am I needing?
Also I have these kind of pillars that are proud to adjacent wall by 100mm best way to work around them?
Any feedback would be great
The plan:
I have got plenty of 2x1 batten lengths so batten around room (DPM behind & 1inch off ground).
Sit 50mm PIR celotex 70mm screws ON TOP of batten creating cavity (air vents in use) with foil tape for joints.
Vapour barrier or vapour control layer? Over the top of celotex.
Foil backed plasterboard on top screwed on top with 80mm screws.
Keeping the 1 inch gap consistently throughout build.
Skirting with air vents on top.
Few questions, what kind of vapour barrier am I needing?
Also I have these kind of pillars that are proud to adjacent wall by 100mm best way to work around them?
Any feedback would be great

