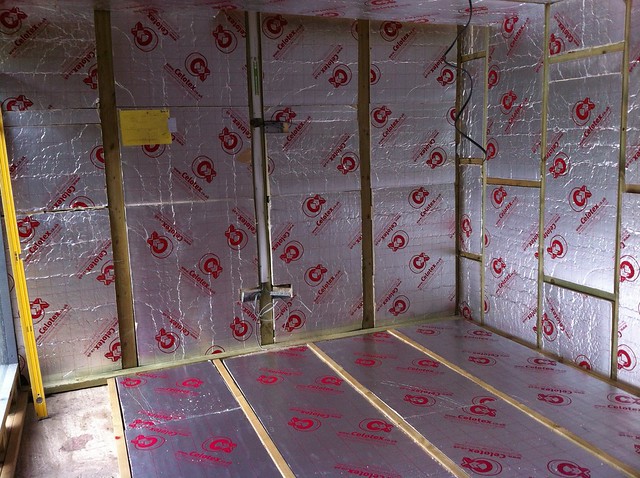- Joined
- 15 Apr 2018
- Messages
- 260
- Reaction score
- 1
- Country

Hi All
I am planning to build a summerhouse/home office so it will need insulating.
I wonder if you kind people could offer me your thoughts on what I am thinking of doing?
Floor support will be timber frame and joists (47x100) on concrete piles.
I was intending to put baton in the joists at the bottom to create a 75mm gap for pir insulation.
Then lay a dpa membrane on top of that. Then lay the flooring on top. Mrs wants T&G would you advise some ply first?
Walls will be 3x2 studs. T&G cladding outside.
My theory was to build the frame, wrap in tyvex or similar and then fix the cladding to the studwork.
Again fit batons to the stud so there is a small gap between the tyvec/cladding and the pir.
Pir flush to the studs .
Then would I need another membrane? If so what.
then a inside finishing layer probably tongue and groove or plasterboard.
Does that sound logical?
Thanks in advance
I am planning to build a summerhouse/home office so it will need insulating.
I wonder if you kind people could offer me your thoughts on what I am thinking of doing?
Floor support will be timber frame and joists (47x100) on concrete piles.
I was intending to put baton in the joists at the bottom to create a 75mm gap for pir insulation.
Then lay a dpa membrane on top of that. Then lay the flooring on top. Mrs wants T&G would you advise some ply first?
Walls will be 3x2 studs. T&G cladding outside.
My theory was to build the frame, wrap in tyvex or similar and then fix the cladding to the studwork.
Again fit batons to the stud so there is a small gap between the tyvec/cladding and the pir.
Pir flush to the studs .
Then would I need another membrane? If so what.
then a inside finishing layer probably tongue and groove or plasterboard.
Does that sound logical?
Thanks in advance



