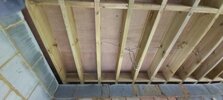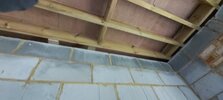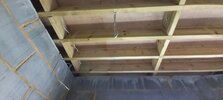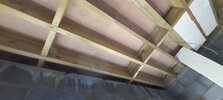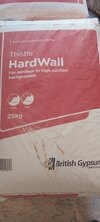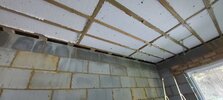Quite some time ago I hired a carpenter to build a flat roof over a couple of rooms. I am now looking at it and realise that i would have preferred the joists and noggins be flush against the walls so as to give me something to fix the edges of ceiling boards on. Now there is a gap all around which might need a lot extra work to fix something to pick up the ends of the plasterboards.
Am I right?
Am I right?


