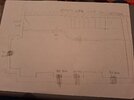Just taken wallpaper off a house built about 1905. There is damp, probably rising in some of the house but not this room.
Is the grey plaster up to about a metre off the floor special waterproof plaster from damp-proofing? I can't see any injection holes but guess they might be under this layer.
I want to put insulated plasterboard in the alcove. I know it's not like insulating the whole room but it's solid brick walls so gets cold (ripped up floor to insulate that too). Would there be any problems with interstitial damp or anything? I would probably just attach it with foam, that has worked ok before.

asdfasdf
Is the grey plaster up to about a metre off the floor special waterproof plaster from damp-proofing? I can't see any injection holes but guess they might be under this layer.
I want to put insulated plasterboard in the alcove. I know it's not like insulating the whole room but it's solid brick walls so gets cold (ripped up floor to insulate that too). Would there be any problems with interstitial damp or anything? I would probably just attach it with foam, that has worked ok before.
asdfasdf


